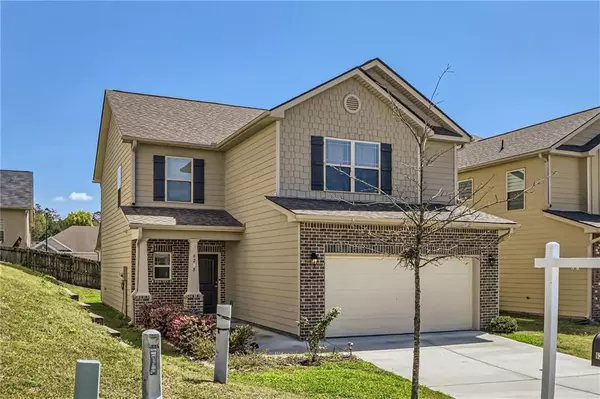For more information regarding the value of a property, please contact us for a free consultation.
Key Details
Sold Price $315,000
Property Type Single Family Home
Sub Type Single Family Residence
Listing Status Sold
Purchase Type For Sale
Square Footage 1,895 sqft
Price per Sqft $166
Subdivision Hickory Lane
MLS Listing ID 7359096
Sold Date 04/30/24
Style Traditional
Bedrooms 4
Full Baths 2
Half Baths 1
Construction Status Resale
HOA Y/N Yes
Originating Board First Multiple Listing Service
Year Built 2020
Annual Tax Amount $2,826
Tax Year 2023
Lot Size 3,916 Sqft
Acres 0.0899
Property Description
Beautiful newer construction. Front side brick in a quiet neighborhood in Union City, Georgia. Well maintained, traditional home. Grand foyer leads to open living room with view to dining and kitchen. Large dining area seats 12+ and with surrounding beautiful wood trim. Brand new kitchen with grey counters, stainless steel appliances, custom cabinets. Separate island with counter level seating. Upgraded lighting package throughout the house. Oversized master bedroom with tray ceilings. Spa-like master bath, soaking tub, separate shower and double sink vanity. Three generously sized bedrooms will serve well as secondary bedrooms, a home office, game room or fitness center. Tiled baths. A quaint, covered patio is available for weekend barbecues or reclining to enjoy a peaceful afternoon. 15 minutes to downtown Atlanta. Hickory Lane is one of the best locations Fulton County has to offer! Less than ten minutes to the airport, the local shopping and entertainment locales of Camp Creek, and convenient to Fairburn and Fayetteville. Ask about the down payment assistance grants available in this area.
Location
State GA
County Fulton
Lake Name None
Rooms
Bedroom Description Oversized Master
Other Rooms None
Basement None
Dining Room Seats 12+, Separate Dining Room
Interior
Interior Features Crown Molding, Double Vanity, Entrance Foyer, High Ceilings 10 ft Main, Tray Ceiling(s)
Heating Central, Electric, Zoned
Cooling Central Air, Electric, Zoned
Flooring Carpet, Ceramic Tile, Hardwood
Fireplaces Number 1
Fireplaces Type Electric, Family Room
Window Features None
Appliance Dishwasher, Electric Cooktop, Microwave, Refrigerator
Laundry In Hall, Upper Level
Exterior
Exterior Feature None
Parking Features Driveway, Garage, Garage Faces Front
Garage Spaces 2.0
Fence Back Yard
Pool None
Community Features None
Utilities Available Cable Available, Electricity Available, Sewer Available, Water Available
Waterfront Description None
View Other
Roof Type Composition
Street Surface Asphalt
Accessibility None
Handicap Access None
Porch Patio
Private Pool false
Building
Lot Description Back Yard, Front Yard, Level, Private
Story Two
Foundation Slab
Sewer Public Sewer
Water Public
Architectural Style Traditional
Level or Stories Two
Structure Type Brick Front,Cement Siding
New Construction No
Construction Status Resale
Schools
Elementary Schools Oakley
Middle Schools Bear Creek - Fulton
High Schools Creekside
Others
HOA Fee Include Maintenance Grounds
Senior Community no
Restrictions false
Tax ID 09F130000413658
Acceptable Financing Cash, Conventional, FHA, VA Loan
Listing Terms Cash, Conventional, FHA, VA Loan
Special Listing Condition None
Read Less Info
Want to know what your home might be worth? Contact us for a FREE valuation!

Our team is ready to help you sell your home for the highest possible price ASAP

Bought with Norman & Associates Atlanta




