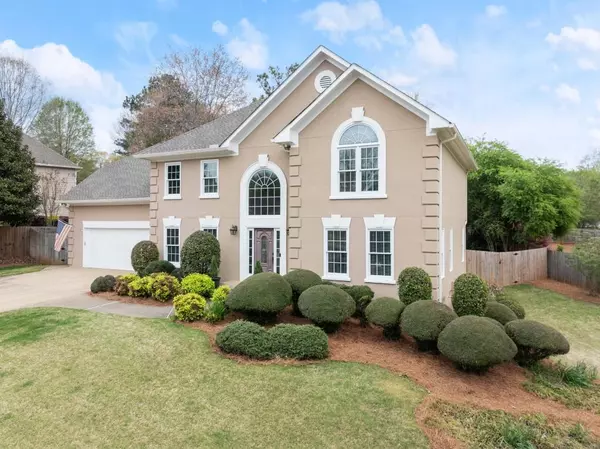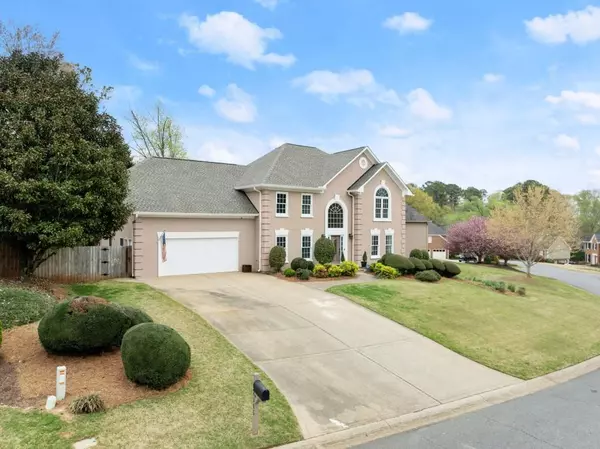For more information regarding the value of a property, please contact us for a free consultation.
Key Details
Sold Price $495,000
Property Type Single Family Home
Sub Type Single Family Residence
Listing Status Sold
Purchase Type For Sale
Square Footage 3,104 sqft
Price per Sqft $159
Subdivision Winship Farms
MLS Listing ID 7362318
Sold Date 04/30/24
Style Traditional
Bedrooms 4
Full Baths 2
Half Baths 1
Construction Status Resale
HOA Fees $775
HOA Y/N Yes
Originating Board First Multiple Listing Service
Year Built 1989
Annual Tax Amount $485
Tax Year 2023
Lot Size 0.305 Acres
Acres 0.305
Property Description
Conveniently located in Kennesaw this four bed two and a half bath home checks off all the boxes! Located in Winship Farms farms neighborhood this home features hardwood floors on the main level, a separate office, formal dining room, large den with a fireplace, an updated kitchen with stainless appliances, quartz countertops, tile backsplash, large laundry room/pantry and eat-in breakfast area. Upstairs you have the large primary suite with vaulted ceilings, walk-in closet, and primary bathroom with soaking tub, separate shower and dual vanities. Also on the second level there are three additional bedrooms, a remodeled bathroom with tile shower and dual vanities, and a huge bonus room with separate back staircase along with tons of storage. The private back yard is an outdoor entertaining paradise, fully fenced yard with a large deck and fire pit patio. This home also has a 2 car garage with plenty of storage, updated windows, hvac, water heater and roof make it completely move in ready. The neighborhood amenities are top of the line with a club house, swimming pool, playground, tennis courts and historic barn. Easy access to I75 and express lanes, downtown Kennesaw and Kennesaw State University. Lots of grocery stores, restaurants, and shopping within minutes of the home.
Location
State GA
County Cobb
Lake Name None
Rooms
Bedroom Description Oversized Master
Other Rooms None
Basement Crawl Space
Dining Room Separate Dining Room
Interior
Interior Features Entrance Foyer 2 Story
Heating Forced Air
Cooling Ceiling Fan(s), Central Air
Flooring Hardwood
Fireplaces Number 1
Fireplaces Type Factory Built, Family Room
Window Features Insulated Windows
Appliance Dishwasher, Disposal, Gas Cooktop, Gas Water Heater
Laundry In Kitchen, Laundry Room
Exterior
Exterior Feature Private Yard
Parking Features Garage, Garage Faces Front, Kitchen Level
Garage Spaces 2.0
Fence Back Yard, Privacy, Wood
Pool None
Community Features Clubhouse, Homeowners Assoc, Near Shopping, Park, Playground, Pool, Tennis Court(s)
Utilities Available Cable Available, Electricity Available, Phone Available, Sewer Available, Water Available
Waterfront Description None
View Other
Roof Type Composition
Street Surface None
Accessibility None
Handicap Access None
Porch Deck, Patio
Private Pool false
Building
Lot Description Back Yard, Level
Story Two
Foundation None
Sewer Public Sewer
Water Public
Architectural Style Traditional
Level or Stories Two
Structure Type Stucco
New Construction No
Construction Status Resale
Schools
Elementary Schools Pitner
Middle Schools Palmer
High Schools Kell
Others
HOA Fee Include Swim,Tennis
Senior Community no
Restrictions false
Tax ID 20005601110
Ownership Fee Simple
Acceptable Financing Cash, Conventional, FHA
Listing Terms Cash, Conventional, FHA
Financing no
Special Listing Condition None
Read Less Info
Want to know what your home might be worth? Contact us for a FREE valuation!

Our team is ready to help you sell your home for the highest possible price ASAP

Bought with The Realty Group
GET MORE INFORMATION





