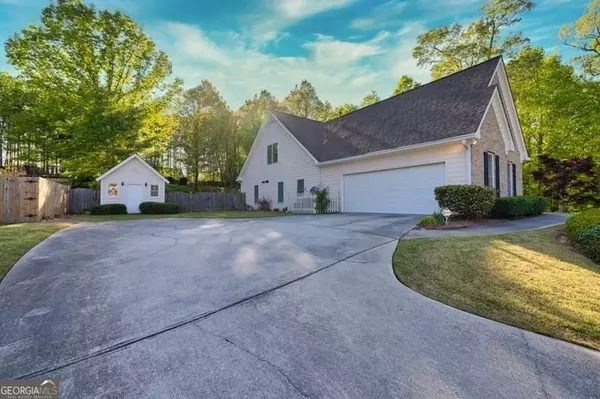For more information regarding the value of a property, please contact us for a free consultation.
Key Details
Sold Price $427,500
Property Type Single Family Home
Sub Type Single Family Residence
Listing Status Sold
Purchase Type For Sale
Square Footage 2,473 sqft
Price per Sqft $172
Subdivision Herring Ridge
MLS Listing ID 10281499
Sold Date 05/03/24
Style Brick Front,Ranch
Bedrooms 4
Full Baths 3
HOA Y/N No
Originating Board Georgia MLS 2
Year Built 2002
Annual Tax Amount $1,213
Tax Year 2023
Lot Size 0.730 Acres
Acres 0.73
Lot Dimensions 31798.8
Property Description
Welcome to this meticulously maintained ranch-style home in Herring Ridge. This property features a new roof and offers a spacious layout with 4 bedrooms and 3 baths, including a teen suite upstairs with a full bath, perfect for privacy and comfort. Enjoy upgrades throughout, ceramic floors in the bathrooms, and hardwood floors in common areas. The home is adorned with custom plantation shutters, enhancing its charm and privacy. Functionality is also a key feature, with abundant storage options including closets and a walk-in attic. An additional storage house with electricity also has a new roof, providing ample space for tools and toys. The home is equipped with a zoned HVAC system and natural gas appliances - including a range, logs in the fireplace, water heater, and furnace, ensuring climate control and comfort. Set in a very private, quiet, and serene setting, the landscape is beautifully maintained and blooms with abundant flowers, creating a picturesque retreat right in your backyard. Additionally, peace of mind is offered with a retreat and repair termite bond in place, making this home a preferred choice for anyone looking to settle in a tranquil and convenient location.
Location
State GA
County Gwinnett
Rooms
Other Rooms Outbuilding, Garage(s)
Basement None
Dining Room Separate Room
Interior
Interior Features Tray Ceiling(s), Double Vanity, Separate Shower, Tile Bath, Walk-In Closet(s), Master On Main Level, Roommate Plan, Split Bedroom Plan
Heating Natural Gas, Central, Forced Air, Zoned, Hot Water
Cooling Electric, Ceiling Fan(s), Central Air, Zoned
Flooring Hardwood, Tile, Carpet
Fireplaces Number 1
Fireplaces Type Family Room, Gas Starter, Gas Log
Fireplace Yes
Appliance Gas Water Heater, Cooktop, Dishwasher, Disposal, Microwave, Oven, Refrigerator
Laundry Common Area, Mud Room
Exterior
Exterior Feature Garden
Parking Features Garage Door Opener, Garage, Kitchen Level, Side/Rear Entrance
Garage Spaces 2.0
Fence Fenced, Back Yard, Privacy, Wood
Community Features Sidewalks, Street Lights
Utilities Available Sewer Connected, Electricity Available, High Speed Internet, None, Water Available
Waterfront Description No Dock Or Boathouse
View Y/N No
Roof Type Composition
Total Parking Spaces 2
Garage Yes
Private Pool No
Building
Lot Description Private
Faces 85N TO RT. ON SUGARLOAF PKWY TO DEAD END AT GA 20. TURN RIGHT. TURN LEFT ON HERRING ROAD. LEFT ON HERRING RIDGE TRAIL. RIGHT ON HERRING WOODS WAY. HOME ON RIGHT.
Foundation Slab
Sewer Public Sewer
Water Public
Structure Type Concrete
New Construction No
Schools
Elementary Schools Grayson
Middle Schools Bay Creek
High Schools Grayson
Others
HOA Fee Include None
Tax ID R5154 205
Security Features Security System,Smoke Detector(s)
Acceptable Financing Cash, Conventional, FHA, VA Loan
Listing Terms Cash, Conventional, FHA, VA Loan
Special Listing Condition Resale
Read Less Info
Want to know what your home might be worth? Contact us for a FREE valuation!

Our team is ready to help you sell your home for the highest possible price ASAP

© 2025 Georgia Multiple Listing Service. All Rights Reserved.




