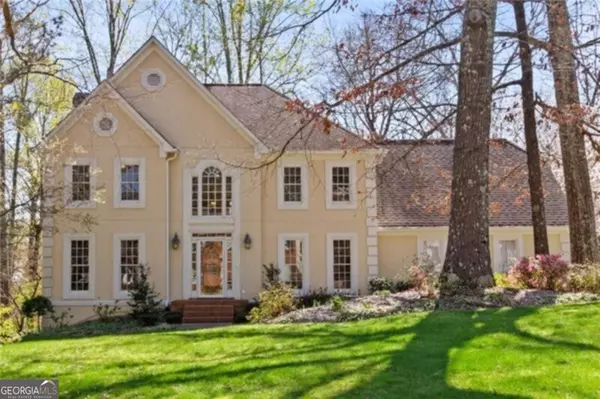For more information regarding the value of a property, please contact us for a free consultation.
Key Details
Sold Price $700,000
Property Type Single Family Home
Sub Type Single Family Residence
Listing Status Sold
Purchase Type For Sale
Square Footage 3,160 sqft
Price per Sqft $221
Subdivision Chatsworth
MLS Listing ID 10271534
Sold Date 04/25/24
Style European,Traditional
Bedrooms 4
Full Baths 2
Half Baths 1
HOA Fees $900
HOA Y/N Yes
Originating Board Georgia MLS 2
Year Built 1989
Annual Tax Amount $1,340
Tax Year 2023
Lot Size 0.334 Acres
Acres 0.334
Lot Dimensions 14549.04
Property Description
Imagine a life where your home is nestled in a cozy enclave where neighbors become lifelong friends. Where unwinding on a quiet street, far from the hustle of through traffic, becomes a daily delight. This is not just a house; it's a community waiting for you to write the next chapter of its story. Here in Roswell's coveted Chatsworth neighborhood, a tranquil John Weiland residence extends a welcome invitation. Step into the grandeur of a 2-story foyer and envision the possibilities that the expansive living room offers, with ample space ready to be transformed into an inviting home office or a cozy retreat that reflects your style. Entertain guests in the elegant separate dining room crowned with memories of festive gatherings. Craft culinary creations in the eat-in kitchen, graced with granite countertops and an open view, fostering conversation and connection to the family room. In the generous family room, a fireplace stands as a testament to cozy evenings, with French doors that reveal a luminous sunroom-a sanctuary for serene moments. Journey upstairs to discover four spacious bedrooms, each a retreat with abundant closets for cherished keepsakes. The primary suite is a haven within, with soaring vaulted ceilings, his and hers closets, a garden tub for soaking away the day, and dual vanities. Descend to the possibilities of the partially finished basement, featuring two flexible rooms alongside ample unfinished space inviting you to dream up new hobbies or a workshop to ignite your creativity. Outside, the low-maintenance backyard is a vista of peace, best enjoyed from the sunlit deck or the quietude of the sunroom. This haven on a cul-de-sac in Roswell is more than a home-it's a canvas for new memories, new friendships, and a lifestyle that harks back to simpler times. It's here, on this circlet of homes and shared dreams, that your story awaits. Discover the perfect blend of convenience and charm with this home's prime location. Just moments from Highway 92, access an array of shopping, dining, and entertainment options spanning Roswell, East Cobb, and Woodstock. Benefit from highly acclaimed schools and savor the appeal of a Roswell address coupled with the advantage of low Cobb taxes. In Chatsworth, you're not just finding a home; you're finding a lifestyle where you truly can have it all.
Location
State GA
County Cobb
Rooms
Basement Daylight, Exterior Entry, Finished, Interior Entry, Unfinished
Dining Room Separate Room
Interior
Interior Features Separate Shower, Split Bedroom Plan, Tray Ceiling(s), Entrance Foyer, Vaulted Ceiling(s), Walk-In Closet(s)
Heating Central, Forced Air, Natural Gas
Cooling Ceiling Fan(s), Whole House Fan
Flooring Carpet, Hardwood, Tile
Fireplaces Number 1
Fireplaces Type Gas Log
Fireplace Yes
Appliance Dishwasher, Disposal, Dryer, Gas Water Heater
Laundry Upper Level
Exterior
Exterior Feature Sprinkler System
Parking Features Attached, Garage, Kitchen Level
Fence Back Yard
Community Features Playground, Pool, Swim Team, Tennis Court(s)
Utilities Available Cable Available, Electricity Available, Natural Gas Available, Phone Available, Sewer Available, Underground Utilities, Water Available
View Y/N No
Roof Type Composition
Garage Yes
Private Pool No
Building
Lot Description Cul-De-Sac
Faces From Hwy 92, head South on Mabry Rd. Turn Right on Derwent Dr, Right on Halifax Terrace, Right on Westcliff Trace.
Foundation Block
Sewer Public Sewer
Water Public
Structure Type Stucco
New Construction No
Schools
Elementary Schools Garrison Mill
Middle Schools Mabry
High Schools Lassiter
Others
HOA Fee Include Maintenance Grounds,Swimming,Tennis
Tax ID 16011100380
Special Listing Condition Resale
Read Less Info
Want to know what your home might be worth? Contact us for a FREE valuation!

Our team is ready to help you sell your home for the highest possible price ASAP

© 2025 Georgia Multiple Listing Service. All Rights Reserved.




