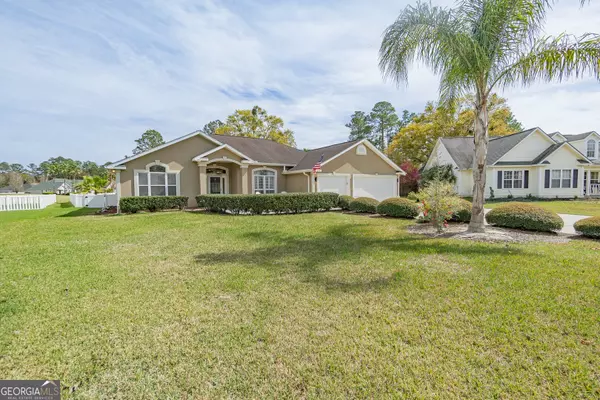For more information regarding the value of a property, please contact us for a free consultation.
Key Details
Sold Price $399,900
Property Type Single Family Home
Sub Type Single Family Residence
Listing Status Sold
Purchase Type For Sale
Square Footage 2,003 sqft
Price per Sqft $199
Subdivision Dilworth Point Laurel Island
MLS Listing ID 10267919
Sold Date 04/25/24
Style Contemporary,Ranch
Bedrooms 4
Full Baths 2
HOA Y/N Yes
Originating Board Georgia MLS 2
Year Built 2001
Annual Tax Amount $3,302
Tax Year 2023
Property Description
Welcome to your dream home on the golf course in Laurel Island Plantation! This stunning abode offers everything you've been looking for and more. With four cozy bedrooms and two spacious bathrooms, there's plenty of room for the whole family to spread out and relax. As you step inside, you'll be greeted by a bright and airy living space, perfect for entertaining guests or simply unwinding after a long day. The kitchen is a chef's delight, featuring granite counters, custom cabinets, stainless steel appliances including double ovens and a vent hood, along with plenty of workspace for all your culinary adventures. But the real showstopper? The outdoor oasis awaits you! Step outside to discover your very own pool, complete with a paver patio and fire pit - the ideal spot for enjoying those warm summer evenings. The screened in porch and lush palms create a tropical paradise right in your fenced backyard. Inside, the master bathroom is a true retreat, boasting a large shower and a huge jetted tub - perfect for indulging in some well-deserved relaxation. And with amenities like a water softener and filtration system, central vacuum system, and spray foam insulation, this home combines luxury and practicality seamlessly. But the perks don't stop there! With a new A/C installed in 2023, as well as new ceiling fans, a new pool pump, and fresh paint throughout, this home is truly move-in ready. Don't miss your chance to make this slice of paradise yours - schedule a showing today!
Location
State GA
County Camden
Rooms
Basement None
Dining Room Separate Room
Interior
Interior Features Master On Main Level
Heating Electric, Heat Pump
Cooling Ceiling Fan(s), Central Air, Electric
Flooring Carpet, Tile
Fireplace No
Appliance Dishwasher, Disposal, Dryer, Electric Water Heater, Ice Maker, Microwave, Oven/Range (Combo), Refrigerator, Stainless Steel Appliance(s), Washer, Water Softener
Laundry In Hall
Exterior
Parking Features Garage, Off Street
Garage Spaces 3.0
Fence Back Yard, Fenced
Pool In Ground
Community Features Clubhouse, Golf, Lake, Sidewalks, Street Lights
Utilities Available Cable Available, Electricity Available, Phone Available, Sewer Connected, Underground Utilities, Water Available
View Y/N No
Roof Type Composition
Total Parking Spaces 3
Garage Yes
Private Pool Yes
Building
Lot Description Level
Faces From Marsh Harbour Parkway, turn left onto Monticello Dr. Bear right, home is on the right.
Foundation Slab
Sewer Public Sewer
Water Public
Structure Type Stucco
New Construction No
Schools
Elementary Schools Sugarmill
Middle Schools Camden
High Schools Camden County
Others
HOA Fee Include Facilities Fee,Management Fee,Swimming,Tennis
Tax ID 120A 026
Acceptable Financing Cash, Conventional, FHA, USDA Loan, VA Loan
Listing Terms Cash, Conventional, FHA, USDA Loan, VA Loan
Special Listing Condition Resale
Read Less Info
Want to know what your home might be worth? Contact us for a FREE valuation!

Our team is ready to help you sell your home for the highest possible price ASAP

© 2025 Georgia Multiple Listing Service. All Rights Reserved.




