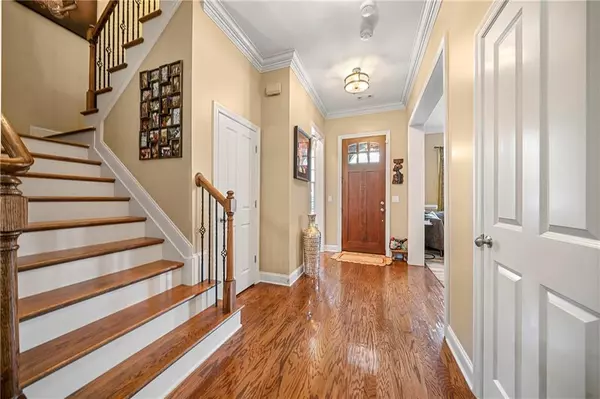For more information regarding the value of a property, please contact us for a free consultation.
Key Details
Sold Price $730,000
Property Type Single Family Home
Sub Type Single Family Residence
Listing Status Sold
Purchase Type For Sale
Square Footage 3,189 sqft
Price per Sqft $228
Subdivision West Village
MLS Listing ID 7356552
Sold Date 04/19/24
Style Traditional
Bedrooms 3
Full Baths 3
Half Baths 1
Construction Status Resale
HOA Fees $505
HOA Y/N Yes
Originating Board First Multiple Listing Service
Year Built 2012
Annual Tax Amount $7,058
Tax Year 2023
Lot Size 5,662 Sqft
Acres 0.13
Property Description
Welcome to this stunning three-bedroom, three-and-a-half-bathroom home nestled in the vibrant community in Smyrna, Georgia, strollable distance from the West Village shops. Boasting 3,189 square feet of luxurious living space, this home offers both elegance and convenience. As you step inside, you'll be greeted by a spacious and inviting floor plan, perfect for entertaining guests or simply relaxing with family. The heart of the home is the gorgeous kitchen, complete with high-end appliances, ample counter space, and stylish finishes. Whether you're whipping up a gourmet meal or enjoying a casual breakfast, this kitchen is sure to inspire your inner chef. With plenty of open space, it's the perfect spot for hosting summer barbecues or enjoying quiet evenings under the stars. The primary suite is a true retreat, featuring a cozy sitting area and an oversized closet, providing ample storage space for all your wardrobe needs. Additionally, the owner's suite boasts its own private patio, offering a serene outdoor oasis to unwind after a long day.
Located in Smyrna, this home offers easy access to a wealth of entertainment, dining, and shopping options. Whether you're exploring the nearby West Village shops or dining at one of the many restaurants in the area, you'll love the convenience of living in this vibrant community. Don't miss your chance to make this spectacular home your own.
Location
State GA
County Cobb
Lake Name None
Rooms
Bedroom Description Oversized Master
Other Rooms None
Basement None
Dining Room Butlers Pantry, Separate Dining Room
Interior
Interior Features Bookcases, Crown Molding, Double Vanity, Entrance Foyer, High Ceilings 9 ft Upper, High Ceilings 10 ft Main, High Speed Internet
Heating Central, Forced Air, Natural Gas, Zoned
Cooling Ceiling Fan(s), Central Air, Zoned
Flooring Carpet, Hardwood
Fireplaces Number 1
Fireplaces Type Family Room, Gas Log, Gas Starter
Window Features Insulated Windows,Plantation Shutters
Appliance Dishwasher, Disposal, Double Oven, Electric Oven, Gas Cooktop, Gas Water Heater, Microwave, Refrigerator, Self Cleaning Oven
Laundry Laundry Room, Sink, Upper Level
Exterior
Exterior Feature Private Yard, Rain Gutters, Private Entrance
Garage Attached, Garage, Garage Door Opener, Garage Faces Front, Kitchen Level, Level Driveway
Garage Spaces 2.0
Fence Back Yard, Wrought Iron
Pool None
Community Features Clubhouse, Fitness Center, Homeowners Assoc, Near Shopping, Near Trails/Greenway, Pool, Restaurant, Sidewalks, Street Lights
Utilities Available Cable Available, Electricity Available, Natural Gas Available, Phone Available, Sewer Available, Underground Utilities, Water Available
Waterfront Description None
View Trees/Woods
Roof Type Composition
Street Surface Asphalt
Accessibility Accessible Entrance, Accessible Hallway(s)
Handicap Access Accessible Entrance, Accessible Hallway(s)
Porch Covered, Front Porch, Rear Porch
Private Pool false
Building
Lot Description Corner Lot, Landscaped, Level, Private
Story Two
Foundation Slab
Sewer Public Sewer
Water Public
Architectural Style Traditional
Level or Stories Two
Structure Type Brick 4 Sides,Shingle Siding
New Construction No
Construction Status Resale
Schools
Elementary Schools Nickajack
Middle Schools Campbell
High Schools Campbell
Others
HOA Fee Include Swim,Tennis,Trash
Senior Community no
Restrictions false
Tax ID 17069201180
Special Listing Condition None
Read Less Info
Want to know what your home might be worth? Contact us for a FREE valuation!

Our team is ready to help you sell your home for the highest possible price ASAP

Bought with JL Realty Atlanta, LLC
GET MORE INFORMATION





