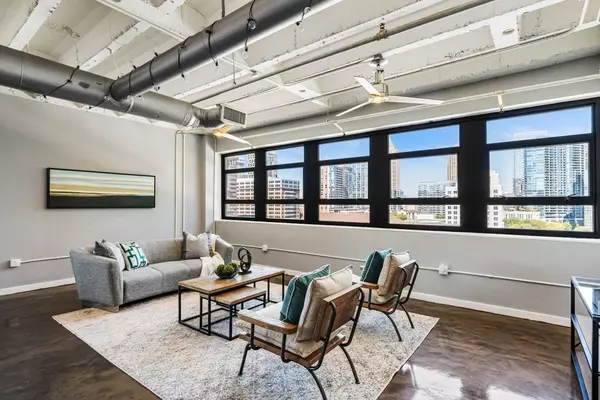For more information regarding the value of a property, please contact us for a free consultation.
Key Details
Sold Price $487,500
Property Type Condo
Sub Type Condominium
Listing Status Sold
Purchase Type For Sale
Square Footage 1,600 sqft
Price per Sqft $304
Subdivision Peachtree Lofts
MLS Listing ID 7341592
Sold Date 04/19/24
Style Loft,Mid-Rise (up to 5 stories)
Bedrooms 2
Full Baths 2
Construction Status Resale
HOA Fees $699
HOA Y/N Yes
Originating Board First Multiple Listing Service
Year Built 1951
Annual Tax Amount $5,078
Tax Year 2022
Lot Size 1,611 Sqft
Acres 0.037
Property Description
Expansive and authentic loft situated in the heart of Midtown, boasting stunning views of the Midtown skyline. This sun-soaked, top-floor corner unit showcases a seamless open-concept layout, adorned with gleaming polished concrete floors. Offering two bedrooms, two bathrooms, and ample storage (storage unit included), this space exudes both style and functionality. Well-appointed kitchen offers a suite of stainless steel appliances, a convenient breakfast bar that seamlessly connects to the expansive great room, and an oversized pantry catering to all your storage needs. The primary suite is a haven of natural light, accompanied by a beautifully updated en-suite bathroom and a generously sized walk-in closet. The secondary bedroom, offering access to a private bathroom, presents an ideal setup for roommates or a versatile office space. Residents are treated to an array of private amenities within the building, including a stunning pool, a well-equipped fitness center, a dog walk area, and round-the-clock concierge services, ensuring a luxurious and hassle-free living experience. Positioned at the epicenter of Midtown, with a plethora of restaurants, shopping destinations, vibrant nightlife, and renowned landmarks such as Piedmont Park and the Fox Theatre in close proximity, the convenience of this location means you might find yourself leaving your car behind on most days.
Location
State GA
County Fulton
Lake Name None
Rooms
Bedroom Description Master on Main,Roommate Floor Plan
Other Rooms Kennel/Dog Run
Basement None
Main Level Bedrooms 2
Dining Room Open Concept
Interior
Interior Features Entrance Foyer, High Ceilings 10 ft Main, High Speed Internet, Walk-In Closet(s)
Heating Forced Air
Cooling Ceiling Fan(s), Central Air
Flooring Concrete
Fireplaces Type None
Window Features Insulated Windows
Appliance Dishwasher, Disposal, Dryer, Electric Range, Microwave, Refrigerator, Washer
Laundry In Bathroom, Laundry Room
Exterior
Exterior Feature Courtyard, Garden, Gas Grill
Parking Features Assigned, Garage
Garage Spaces 2.0
Fence None
Pool In Ground
Community Features Clubhouse, Concierge, Dog Park, Fitness Center, Gated, Homeowners Assoc, Near Beltline, Near Public Transport, Near Schools, Near Shopping, Pool, Sidewalks
Utilities Available Cable Available, Electricity Available, Sewer Available, Underground Utilities, Water Available
Waterfront Description None
View City
Roof Type Composition
Street Surface Asphalt
Accessibility None
Handicap Access None
Porch None
Total Parking Spaces 2
Private Pool false
Building
Lot Description Landscaped, Level
Story One
Foundation Concrete Perimeter
Sewer Public Sewer
Water Public
Architectural Style Loft, Mid-Rise (up to 5 stories)
Level or Stories One
Structure Type Brick 4 Sides
New Construction No
Construction Status Resale
Schools
Elementary Schools Virginia-Highland
Middle Schools David T Howard
High Schools Midtown
Others
HOA Fee Include Maintenance Structure,Maintenance Grounds,Receptionist,Reserve Fund,Security,Swim,Tennis
Senior Community no
Restrictions true
Tax ID 14 004900012173
Ownership Condominium
Financing yes
Special Listing Condition None
Read Less Info
Want to know what your home might be worth? Contact us for a FREE valuation!

Our team is ready to help you sell your home for the highest possible price ASAP

Bought with RE/MAX Metro Atlanta Cityside




