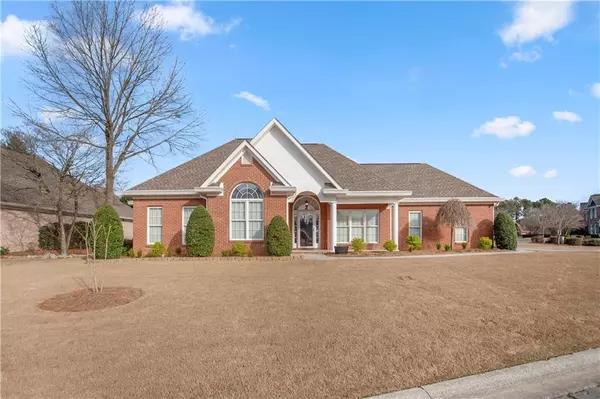For more information regarding the value of a property, please contact us for a free consultation.
Key Details
Sold Price $325,000
Property Type Single Family Home
Sub Type Single Family Residence
Listing Status Sold
Purchase Type For Sale
Square Footage 1,534 sqft
Price per Sqft $211
Subdivision Bristol At The Villages
MLS Listing ID 7350495
Sold Date 04/17/24
Style Ranch,Traditional
Bedrooms 3
Full Baths 2
Construction Status Resale
HOA Fees $500
HOA Y/N Yes
Originating Board First Multiple Listing Service
Year Built 2004
Annual Tax Amount $1,646
Tax Year 2023
Lot Size 9,147 Sqft
Acres 0.21
Property Description
Immaculate brick ranch home in sought after Bristol in The Villages! This beautiful home is inside the city! As you enter, you will immediately enjoy the openness of the family room with a vaulted ceiling and natural lighting. The flooring is beautiful hardwood. The kitchen, with its lovely corian countertops, offers a breakfast bar for an additional eating area. Just off the kitchen is a large separate dining room. All of the stainless steel appliances remain and were replaced only 3 years ago. 2 year old washer and dryer also remain with the home. HVAC and water heater are only 3 years old and roof was replaced in 2017. The oversized owners' suite has an amazing bathroom, with a double vanity, walk in shower and separate jetted tub. There's also a walk in closet. There are two additional bedrooms and a full bath with a tub/shower combo. The front bedroom offers a vaulted ceiling, a picturesque front window and allows an abundance of natural light. The laundry closet has spacious built in shelving for all of your supplies. This HOA community has a pool, lighted tennis courts, playground and clubhouse. Within walking distance to city elementary and primary schools, and very convenient to downtown, hospital, shopping and I-75. Don't miss your chance to own this beauty!
Location
State GA
County Gordon
Lake Name None
Rooms
Bedroom Description Master on Main,Oversized Master
Other Rooms None
Basement None
Main Level Bedrooms 3
Dining Room Open Concept
Interior
Interior Features Walk-In Closet(s)
Heating Central, Natural Gas
Cooling Central Air
Flooring Ceramic Tile, Hardwood
Fireplaces Number 1
Fireplaces Type Family Room
Window Features Insulated Windows,Storm Window(s)
Appliance Dishwasher, Dryer, Electric Range, Gas Water Heater, Microwave, Refrigerator, Self Cleaning Oven, Trash Compactor, Washer
Laundry In Hall, Main Level
Exterior
Exterior Feature None
Parking Features Garage
Garage Spaces 2.0
Fence None
Pool None
Community Features Clubhouse, Homeowners Assoc, Near Schools, Playground, Pool, Sidewalks, Street Lights, Tennis Court(s)
Utilities Available Cable Available, Electricity Available, Natural Gas Available, Phone Available, Sewer Available, Water Available
Waterfront Description None
View Other
Roof Type Composition
Street Surface Paved
Accessibility Accessible Entrance
Handicap Access Accessible Entrance
Porch Patio
Private Pool false
Building
Lot Description Corner Lot, Level
Story One
Foundation Slab
Sewer Public Sewer
Water Public
Architectural Style Ranch, Traditional
Level or Stories One
Structure Type Brick 4 Sides
New Construction No
Construction Status Resale
Schools
Elementary Schools Calhoun
Middle Schools Calhoun
High Schools Calhoun
Others
HOA Fee Include Maintenance Grounds,Swim,Tennis
Senior Community no
Restrictions false
Tax ID C54 113
Acceptable Financing Cash, Conventional, FHA, USDA Loan, VA Loan
Listing Terms Cash, Conventional, FHA, USDA Loan, VA Loan
Special Listing Condition None
Read Less Info
Want to know what your home might be worth? Contact us for a FREE valuation!

Our team is ready to help you sell your home for the highest possible price ASAP

Bought with Crye-Leike Realtors




