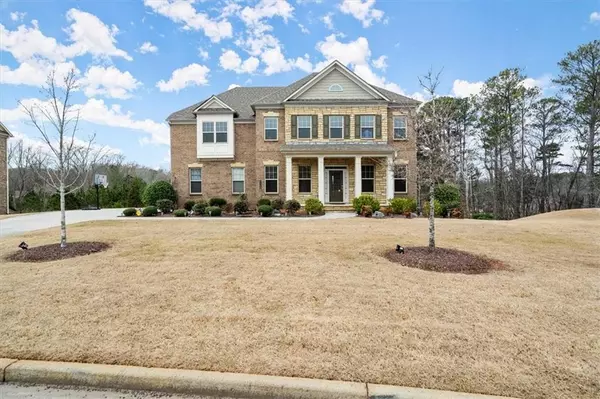For more information regarding the value of a property, please contact us for a free consultation.
Key Details
Sold Price $975,000
Property Type Single Family Home
Sub Type Single Family Residence
Listing Status Sold
Purchase Type For Sale
Square Footage 3,575 sqft
Price per Sqft $272
Subdivision Lakeview At Laurel Springs
MLS Listing ID 7347810
Sold Date 04/15/24
Style Traditional
Bedrooms 5
Full Baths 4
Half Baths 1
Construction Status Resale
HOA Fees $1,860
HOA Y/N Yes
Originating Board First Multiple Listing Service
Year Built 2018
Annual Tax Amount $6,248
Tax Year 2023
Lot Size 0.430 Acres
Acres 0.43
Property Description
Welcome to this exquisite 3-sided brick residence nestled in the serene enclave of Lakeview at Laurel Springs. Situated upon the most coveted Lake View lot in the subdivision, this home offers a seamless blend of luxury and comfort. Step through the welcoming foyer to discover a graceful formal living room, ideal for an office space. The adjacent formal dining room boasts elegant wainscoting, setting the stage for memorable gatherings. Relax and unwind in the cozy family room, complete with a charming fireplace that adds warmth and ambiance. A thoughtfully appointed guest bedroom with a full bathroom on the main level ensures privacy and convenience for overnight visitors. The gourmet kitchen featuring crisp white cabinets, gleaming stainless steel appliances, a pantry, and a delightful breakfast area perfectly positioned for enjoying morning coffee. Step outside onto the expanded deck and drink in the breathtaking panoramic views of the lake, with the ever-changing colors of sunset casting a spellbinding backdrop against the lush trees. Ascending to the second level, you'll find the spectacular owner's suite with lake view, complete with expansive walk-in closets and a luxurious full bath boasting dual vanities and a separate tub and shower. An additional bedroom with a full bathroom provides flexibility for use as an in-law suite or guest retreat. Two more generously sized bedrooms share a Jack and Jill bathroom, ensuring comfort and convenience for all. Want more space? A Bonus/Media room creates versatility, indulge in cinematic experiences with a stunning lake view or use it as a kids playroom. A well-appointed laundry room with shelving adds practicality to everyday tasks. Outside, the meticulously maintained landscaping with beautiful flowers around the house is supported by an irrigation system, while the leveled backyard and expanded patio concrete provide ample space for outdoor enjoyment. Nestled within the highly sought-after Lambert High School district, this home won't last long. HOA maintains the front and back lawn care.
Location
State GA
County Forsyth
Lake Name None
Rooms
Bedroom Description Other
Other Rooms None
Basement Bath/Stubbed, Daylight, Exterior Entry, Full, Interior Entry, Unfinished
Main Level Bedrooms 1
Dining Room Seats 12+, Separate Dining Room
Interior
Interior Features Double Vanity, Entrance Foyer, High Ceilings 10 ft Main, Tray Ceiling(s), Walk-In Closet(s)
Heating Forced Air, Natural Gas
Cooling Ceiling Fan(s), Central Air, Zoned
Flooring Carpet, Hardwood
Fireplaces Number 1
Fireplaces Type Factory Built, Family Room, Gas Log
Window Features None
Appliance Dishwasher, Disposal, Double Oven, Gas Cooktop, Range Hood, Self Cleaning Oven
Laundry Laundry Room, Upper Level
Exterior
Exterior Feature Other
Garage Attached, Driveway, Garage, Garage Faces Side
Garage Spaces 2.0
Fence None
Pool None
Community Features Homeowners Assoc, Street Lights, Other
Utilities Available Cable Available, Electricity Available, Water Available
Waterfront Description None
View Lake, Trees/Woods
Roof Type Composition
Street Surface None
Accessibility None
Handicap Access None
Porch Deck
Private Pool false
Building
Lot Description Back Yard, Cul-De-Sac, Lake On Lot, Landscaped, Level, Private
Story Three Or More
Foundation Brick/Mortar, Concrete Perimeter
Sewer Public Sewer
Water Public
Architectural Style Traditional
Level or Stories Three Or More
Structure Type Brick 3 Sides,Cement Siding,Stone
New Construction No
Construction Status Resale
Schools
Elementary Schools Brookwood - Forsyth
Middle Schools South Forsyth
High Schools Lambert
Others
HOA Fee Include Maintenance Grounds
Senior Community no
Restrictions true
Tax ID 137 502
Special Listing Condition None
Read Less Info
Want to know what your home might be worth? Contact us for a FREE valuation!

Our team is ready to help you sell your home for the highest possible price ASAP

Bought with Coldwell Banker Realty
GET MORE INFORMATION





