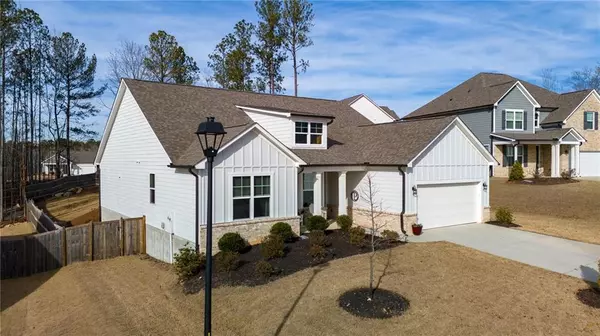For more information regarding the value of a property, please contact us for a free consultation.
Key Details
Sold Price $465,000
Property Type Single Family Home
Sub Type Single Family Residence
Listing Status Sold
Purchase Type For Sale
Square Footage 2,186 sqft
Price per Sqft $212
Subdivision Riverwood
MLS Listing ID 7335580
Sold Date 04/09/24
Style Ranch
Bedrooms 3
Full Baths 2
Half Baths 1
Construction Status Resale
HOA Fees $875
HOA Y/N Yes
Originating Board First Multiple Listing Service
Year Built 2021
Annual Tax Amount $3,733
Tax Year 2023
Lot Size 0.280 Acres
Acres 0.28
Property Description
Welcome to the beautiful community of Riverwood! This gorgeous, gently used, two-year-old ranch on a cul-de-sac, invites you to relax on the rocking chair front porch. This stunning home features an open concept floor plan with 9' ceilings, perfect for entertaining and enjoying your loved ones. A wall of windows floods the family living room with natural light and boasts a shiplap and raw wood beam mantle, gas log fireplace nestled between two large built-ins. Enjoy cooking in this striking kitchen with 42” soft close cabinets, quartz counters, an oversized island, built-in SS gas stove top, chimney hood, and French door refrigerator (which is only 2 years old), making this home truly move-in ready. The kitchen has upgraded, attractive, tiled backsplash, hardware, lighting, built-in SS microwave and oven. The bright dining area is adjacent to the kitchen with a large window looking out to the backyard and full light door. The office/bonus room features double, glass paned doors with windows facing the front and provides a full closet for extra storage needs. You will love the large, isolated owner's suite, boasting crown molding and a spacious bath with floor to ceiling tiled shower, double sink vanity, linen closet and entrance to an amazing, extra-large, walk-in closet. The beautiful secondary bath has a combo tub/shower, and double sink vanity. Second and third bedrooms are wonderfully sized with spacious closets. The garage floor has professional grade epoxy coating and provides a large, overhead storage area. Garage entrance leads into a beautifully decorated board and batten mud room and laundry room, providing hooks, shelves and built-in bench. Enjoy outdoor life on the covered 9x21 back porch which also has professional grade epoxy coating and is perfect for entertaining. The huge, fenced-in, backyard will be a delight to any homeowner wanting to add a firepit, pool or both! There is a 4' and also a 10' gate providing ease of access. This home had a designer during construction picking out all of the special upgrades and extra touches giving this home its own touch of class. This is a wired smart home through Phoenix Systems and has energy efficient windows and appliances. Convenient location with easy access to schools, shopping, dining, and much more! The Riverwood Community amenities include a gorgeous Clubhouse, Fitness Center, Jr. Olympic Pool with Splash Pad, Pickleball, Tot Lot, and a Pavilion with a large fireplace. The Community offers numerous special, fun-filled, year-round activities designed for you to meet your neighbors and make new friends. Don't miss the opportunity to call this lovely place your home!
Location
State GA
County Paulding
Lake Name None
Rooms
Bedroom Description Master on Main,Split Bedroom Plan
Other Rooms None
Basement None
Main Level Bedrooms 3
Dining Room Open Concept, Seats 12+
Interior
Interior Features Bookcases, Crown Molding, Disappearing Attic Stairs, Double Vanity, Entrance Foyer, High Ceilings 9 ft Main, High Speed Internet, Walk-In Closet(s)
Heating Electric, Heat Pump, Hot Water, Natural Gas
Cooling Ceiling Fan(s), Central Air
Flooring Carpet, Laminate
Fireplaces Number 1
Fireplaces Type Family Room, Gas Log, Gas Starter
Window Features Insulated Windows,Window Treatments
Appliance Dishwasher, Disposal, Electric Oven, Electric Water Heater, ENERGY STAR Qualified Appliances, Gas Cooktop, Microwave, Range Hood, Refrigerator, Self Cleaning Oven
Laundry Laundry Room, Mud Room
Exterior
Exterior Feature Lighting, Private Yard, Rain Gutters
Parking Features Garage, Garage Door Opener, Garage Faces Front, Level Driveway, RV Access/Parking
Garage Spaces 2.0
Fence Back Yard, Fenced, Wood
Pool None
Community Features Clubhouse, Fitness Center, Homeowners Assoc, Meeting Room, Near Schools, Near Shopping, Near Trails/Greenway, Pickleball, Playground, Pool, Sidewalks, Street Lights
Utilities Available Cable Available, Electricity Available, Natural Gas Available, Sewer Available, Underground Utilities, Water Available
Waterfront Description None
View Trees/Woods
Roof Type Ridge Vents,Shingle
Street Surface Asphalt
Accessibility None
Handicap Access None
Porch Covered, Front Porch, Rear Porch
Total Parking Spaces 2
Private Pool false
Building
Lot Description Back Yard, Cul-De-Sac, Front Yard, Landscaped, Level, Private
Story One
Foundation Slab
Sewer Public Sewer
Water Public
Architectural Style Ranch
Level or Stories One
Structure Type Brick Veneer,HardiPlank Type
New Construction No
Construction Status Resale
Schools
Elementary Schools C.A. Roberts
Middle Schools Lena Mae Moses
High Schools East Paulding
Others
Senior Community no
Restrictions false
Tax ID 070130
Acceptable Financing Cash, Conventional, FHA
Listing Terms Cash, Conventional, FHA
Special Listing Condition None
Read Less Info
Want to know what your home might be worth? Contact us for a FREE valuation!

Our team is ready to help you sell your home for the highest possible price ASAP

Bought with Atlanta Communities




