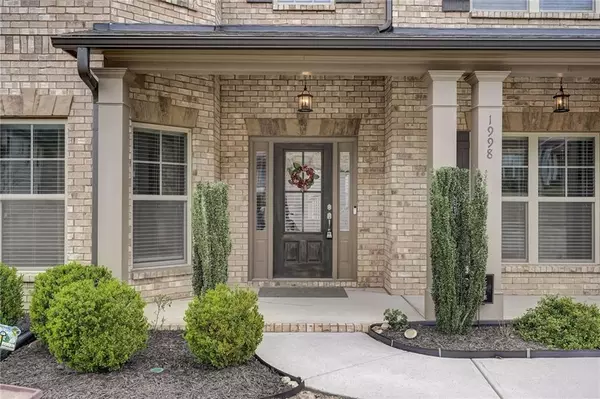For more information regarding the value of a property, please contact us for a free consultation.
Key Details
Sold Price $595,000
Property Type Single Family Home
Sub Type Single Family Residence
Listing Status Sold
Purchase Type For Sale
Square Footage 3,491 sqft
Price per Sqft $170
Subdivision Great River At Tribble Mill
MLS Listing ID 7353118
Sold Date 04/09/24
Style Traditional,Victorian
Bedrooms 5
Full Baths 4
Construction Status Resale
HOA Fees $650
HOA Y/N Yes
Originating Board First Multiple Listing Service
Year Built 2017
Annual Tax Amount $6,815
Tax Year 2023
Lot Size 0.270 Acres
Acres 0.27
Property Description
Nestled in the highly sought-after Great River at Tribble Mill community and within the Archer school cluster, this immaculately maintained 5-bedroom, 4-bathroom residence sits gracefully on just over a quarter of an acre. As you step inside, you're greeted by a grand vaulted entryway flanked by versatile spaces suitable for a formal sitting area, a home office, or a dedicated learning space. The adjacent dining room with elegant coffered ceilings is ideal for hosting dinner parties or leisurely Sunday brunches. For culinary enthusiasts, the kitchen is a dream, featuring a Samsung cooktop & vent hood, double oven, abundant cabinetry, and an expansive island with ample café-style seating. Open to the bright and airy dining area and a spacious great room adorned with vaulted ceilings, built-ins, and a cozy fireplace, this space is perfect for both relaxation and entertainment. Retreat upstairs to discover an oversized owner's suite complete with an additional sitting area, a luxurious spa-like bathroom offering a garden tub, dual vanities, and two generously sized walk-in closets. The top floor also includes an additional large en suite bedroom, while down the hall, two more bedrooms share a convenient Jack and Jill bathroom. Outside, indulge in the upgraded outdoor living experience provided by the custom-made AllView Elite Sunroom. Crafted with commercial-grade aluminum materials and safety-tempered edge-to-edge glass, this addition is designed for both durability and aesthetic appeal. Additional support posts ensure stability, and a screened area underneath the deck enhances the overall comfort and tranquility of the space. Moreover, this home boasts several smart features for added convenience and security, including a Google Nest floodlight with an integrated camera, a Google Nest doorbell for remote monitoring of the front door, and Ecobee Smart Thermostats installed on both levels to optimize heating and cooling efficiency. Conveniently located just minutes away from dining, shopping, and entertainment options, with easy access to highways for seamless commuting, this home offers both luxury and practicality. Don't miss out on the opportunity to make it yours – schedule a showing today before it's too late!
Location
State GA
County Gwinnett
Lake Name None
Rooms
Bedroom Description Oversized Master
Other Rooms None
Basement None
Dining Room Separate Dining Room
Interior
Interior Features Coffered Ceiling(s), Double Vanity, Entrance Foyer 2 Story, High Ceilings 9 ft Upper, High Ceilings 10 ft Main, Tray Ceiling(s), Walk-In Closet(s)
Heating Central, Natural Gas
Cooling Ceiling Fan(s), Central Air
Flooring Carpet, Hardwood, Vinyl
Fireplaces Number 1
Fireplaces Type Family Room, Ventless
Window Features Insulated Windows
Appliance Dishwasher, Disposal, Double Oven, Dryer, Gas Cooktop, Gas Water Heater, Microwave, Range Hood, Refrigerator, Washer
Laundry Laundry Room
Exterior
Exterior Feature Other
Garage Driveway, Garage, Garage Door Opener, Garage Faces Front
Garage Spaces 2.0
Fence Privacy
Pool None
Community Features Fitness Center, Homeowners Assoc, Playground, Pool, Tennis Court(s)
Utilities Available Cable Available, Electricity Available, Natural Gas Available, Phone Available, Sewer Available, Underground Utilities, Water Available
Waterfront Description None
View Other
Roof Type Composition
Street Surface Other
Accessibility None
Handicap Access None
Porch Covered
Total Parking Spaces 2
Private Pool false
Building
Lot Description Other
Story Two
Foundation Slab
Sewer Public Sewer
Water Public
Architectural Style Traditional, Victorian
Level or Stories Two
Structure Type Brick Front
New Construction No
Construction Status Resale
Schools
Elementary Schools Cooper
Middle Schools Mcconnell
High Schools Archer
Others
HOA Fee Include Maintenance Grounds,Swim,Tennis
Senior Community no
Restrictions true
Tax ID R5232 465
Special Listing Condition None
Read Less Info
Want to know what your home might be worth? Contact us for a FREE valuation!

Our team is ready to help you sell your home for the highest possible price ASAP

Bought with C A M and Associates Realty Co.
GET MORE INFORMATION





