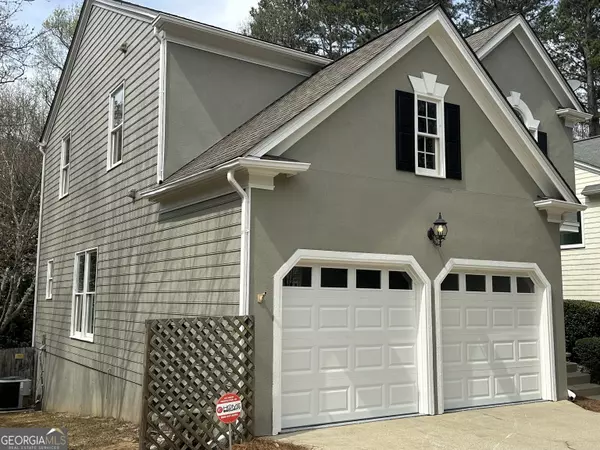Bought with Compass
For more information regarding the value of a property, please contact us for a free consultation.
Key Details
Sold Price $590,000
Property Type Single Family Home
Sub Type Single Family Residence
Listing Status Sold
Purchase Type For Sale
Square Footage 3,144 sqft
Price per Sqft $187
Subdivision Park At Breckenridge
MLS Listing ID 10242709
Sold Date 04/04/24
Style European,Traditional
Bedrooms 4
Full Baths 3
Half Baths 1
Construction Status Resale
HOA Fees $500
HOA Y/N Yes
Year Built 1994
Annual Tax Amount $6,736
Tax Year 2023
Lot Size 6,098 Sqft
Property Description
Welcome to your dream home in the desirable Park at Breckenridge neighborhood of John's Creek! This stunning 4 bedroom, 3.5 bathroom home boasts a spacious 3,144 square feet. Step inside to be greeted by the large living room with a cozy fireplace, perfect for relaxing on cool nights. The separate dining room is ideal for hosting dinner parties and holiday gatherings. The eat-in kitchen is a chef's dream with plenty of counter space and an open floor plan that allows for tons of natural light to flood in. Make your way up to the second floor where you'll find the primary bedroom retreat, complete with a vaulted ceiling and en-suite bathroom. Three additional bedrooms, all on the second floor, provide plenty of space for loved ones or a home office. But the true gem of this home is the fully finished basement, offering even more living space and endless possibilities. Recently updated with fresh paint both inside and outside, along with new carpet and updated fixtures and lights, the basement now features a closet with additional storage room, one bedroom, an additional room with a closet (though technically not a bedroom due to no window), a spacious living room area, and a bathroom with a shower. The basement showcases a mix of carpet and hardwood floors, providing a versatile space that can be utilized as a media room, gym, or guest suite - the choice is yours. The fenced-in backyard and deck make this the perfect spot for outdoor gatherings. The neighborhood offers a variety of amenities, including a swim and tennis community, perfect for staying active and meeting your neighbors. And the location of this home is unbeatable - in close proximity to shopping, dining, and entertainment options. Additional features include washer and dryer hookups, central heating and cooling for year-round comfort and 2 new garage doors. Don't miss your chance to make this house your forever home in a community that truly has it all!
Location
State GA
County Fulton
Rooms
Basement Bath Finished, Interior Entry, Exterior Entry, Finished, Partial
Interior
Interior Features Double Vanity, Walk-In Closet(s)
Heating Natural Gas
Cooling Ceiling Fan(s), Central Air
Flooring Hardwood, Carpet
Fireplaces Number 1
Fireplaces Type Family Room, Living Room, Gas Starter, Gas Log
Exterior
Garage Garage Door Opener, Garage, RV/Boat Parking
Garage Spaces 2.0
Fence Fenced, Back Yard, Privacy, Wood
Pool In Ground
Community Features Clubhouse, Pool, Street Lights, Tennis Court(s), Walk To Schools, Walk To Shopping
Utilities Available Underground Utilities, Cable Available, Electricity Available, Natural Gas Available, Phone Available, Sewer Available, Water Available
Roof Type Composition
Building
Story Three Or More
Foundation Slab
Sewer Public Sewer
Level or Stories Three Or More
Construction Status Resale
Schools
Elementary Schools Barnwell
Middle Schools Autrey Milll
High Schools Johns Creek
Others
Acceptable Financing Cash, Conventional, FHA
Listing Terms Cash, Conventional, FHA
Financing Conventional
Read Less Info
Want to know what your home might be worth? Contact us for a FREE valuation!

Our team is ready to help you sell your home for the highest possible price ASAP

© 2024 Georgia Multiple Listing Service. All Rights Reserved.
GET MORE INFORMATION





