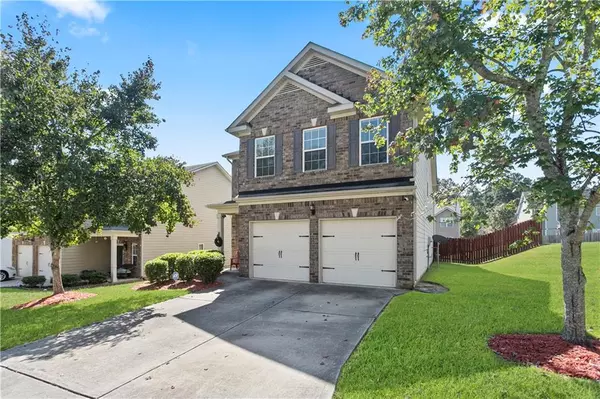For more information regarding the value of a property, please contact us for a free consultation.
Key Details
Sold Price $345,000
Property Type Single Family Home
Sub Type Single Family Residence
Listing Status Sold
Purchase Type For Sale
Square Footage 2,052 sqft
Price per Sqft $168
Subdivision Crestview Manor
MLS Listing ID 7318637
Sold Date 03/25/24
Style Townhouse
Bedrooms 4
Full Baths 2
Half Baths 1
Construction Status Resale
HOA Fees $250
HOA Y/N Yes
Originating Board First Multiple Listing Service
Year Built 2010
Annual Tax Amount $4,744
Tax Year 2022
Lot Size 8,712 Sqft
Acres 0.2
Property Description
We're taking it back to COVID RATES! THIS HOME IS NOW APPROVED FOR A 2.8% ASSUMABLE RATE!!! THIS IS UNHEARD OF IN TODAY'S MARKET.
EXCEPTIONALLY MAINTAINED and just recently updated! As you enter your new home, you'll be greeted by a warm and inviting living area, separate dining and breakfast spaces, and a generously sized kitchen that overlooks the living room - an entertainer's dream. The upper level boasts four generously sized bedrooms, a laundry room, and two full baths. Step outside to a serene private retreat, perfect for family or outdoor gatherings. The fenced-in backyard features a spacious patio deck for your relaxation and entertainment. Adding to the appeal, the home has a two-car garage, additional parking, and a large fenced backyard, with a wood patio- perfect for summer entertaining!
Location
State GA
County Dekalb
Lake Name None
Rooms
Bedroom Description Oversized Master
Other Rooms None
Basement None
Dining Room Seats 12+, Separate Dining Room
Interior
Interior Features High Ceilings 9 ft Lower, Double Vanity, Other, Walk-In Closet(s)
Heating Electric, Central
Cooling Ceiling Fan(s), Central Air
Flooring Carpet, Hardwood
Fireplaces Number 1
Fireplaces Type Factory Built, Living Room
Window Features Shutters,Insulated Windows
Appliance Dishwasher, Disposal, Electric Range, Electric Oven, Microwave, Dryer, Electric Cooktop, Washer
Laundry In Hall, Laundry Closet
Exterior
Exterior Feature Private Yard, Private Front Entry
Parking Features Attached, Garage Door Opener, Driveway, Garage
Garage Spaces 2.0
Fence Fenced
Pool None
Community Features Dog Park, Sidewalks
Utilities Available Cable Available, Electricity Available, Sewer Available, Water Available, Phone Available
Waterfront Description None
View Other
Roof Type Composition
Street Surface Asphalt
Accessibility None
Handicap Access None
Porch None
Total Parking Spaces 4
Private Pool false
Building
Lot Description Front Yard
Story Two
Foundation Slab
Sewer Public Sewer
Water Public
Architectural Style Townhouse
Level or Stories Two
Structure Type Brick Front,Wood Siding
New Construction No
Construction Status Resale
Schools
Elementary Schools Murphey Candler
Middle Schools Lithonia
High Schools Lithonia
Others
HOA Fee Include Water,Maintenance Grounds,Reserve Fund
Senior Community no
Restrictions true
Tax ID 16 149 01 082
Ownership Fee Simple
Acceptable Financing Cash, Conventional, FHA, VA Loan
Listing Terms Cash, Conventional, FHA, VA Loan
Financing yes
Special Listing Condition None
Read Less Info
Want to know what your home might be worth? Contact us for a FREE valuation!

Our team is ready to help you sell your home for the highest possible price ASAP

Bought with Virtual Properties Realty.com




