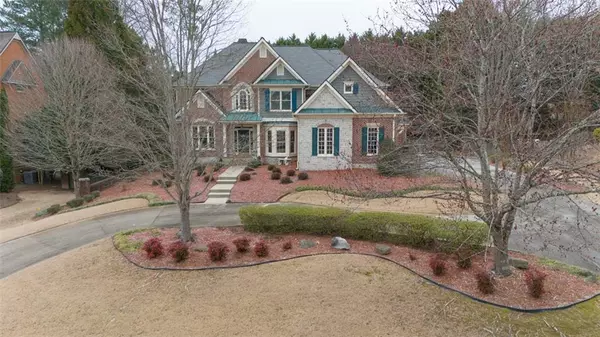For more information regarding the value of a property, please contact us for a free consultation.
Key Details
Sold Price $900,000
Property Type Single Family Home
Sub Type Single Family Residence
Listing Status Sold
Purchase Type For Sale
Square Footage 5,842 sqft
Price per Sqft $154
Subdivision Polo Golf And Country Club
MLS Listing ID 7339352
Sold Date 03/28/24
Style Traditional
Bedrooms 5
Full Baths 4
Half Baths 1
Construction Status Resale
HOA Fees $600
HOA Y/N Yes
Originating Board First Multiple Listing Service
Year Built 2000
Annual Tax Amount $1,393
Tax Year 2023
Lot Size 0.660 Acres
Acres 0.66
Property Description
This sophisticated 4-sided brick residence exudes timeless elegance and meticulous care, featuring stunning hardwood floors throughout the main level is located in the sought after neighborhood of Polo and Golf Country Club in Cumming. The original owners purchased the upgraded throughout home when building like solid cherry cabinets in kitchen, circular driveway and 2x6 studs throughout home. Upon entering the 2-story foyer, revel in the seamlessly designed open floor plan and opulent moldings that grace every corner. The 2-story Great Room boasts expansive drum top windows, a stone fireplace, and bookshelves adorning an entire wall. The kitchen showcases exquisite Cherry wood cabinets with internal accessories for optimal storage, connecting to a charming keeping room highlighted by a secondary stone fireplace and surrounded by windows on all sides. The first floor includes a guest bedroom with an ensuite bath and an additional half bath for guests. Venture upstairs to discover a split bedroom layout, with the oversized master bedroom and another bedroom on one side, and two bedrooms on the opposite side of the catwalk overlooking the front foyer and Great Room. The master bath impresses with his and hers closets. A door off the kitchen leads to a picturesque brick patio and a shaded backyard adorned with mature trees, offering ample space for a potential pool. Conveniently located just minutes away from GA-400, Halcyon, the Greenway, Lake Lanier, an outlet shopping mall, and Downtown Alpharetta, this residence also provides optional amenities such as tennis courts, a swimming pool, and a golf course, fostering opportunities for socializing with neighbors. The majestic brick home's circular driveway adds a touch of luxury and ample parking for guests and gatherings. For those seeking a harmonious blend of tradition and modern convenience, this home is an ideal haven for you and your family.
Location
State GA
County Forsyth
Lake Name None
Rooms
Bedroom Description Oversized Master,Roommate Floor Plan,Split Bedroom Plan
Other Rooms None
Basement Exterior Entry, Interior Entry, Unfinished, Walk-Out Access
Main Level Bedrooms 1
Dining Room Separate Dining Room
Interior
Interior Features Bookcases, Cathedral Ceiling(s), Central Vacuum, Crown Molding, Disappearing Attic Stairs, Double Vanity, Entrance Foyer 2 Story, High Ceilings 10 ft Main, High Speed Internet, His and Hers Closets, Tray Ceiling(s), Walk-In Closet(s)
Heating Central, Forced Air, Natural Gas
Cooling Ceiling Fan(s), Central Air, Multi Units, Zoned
Flooring Carpet, Ceramic Tile, Hardwood
Fireplaces Number 2
Fireplaces Type Brick, Electric, Family Room, Gas Log, Keeping Room, Living Room
Window Features Plantation Shutters,Window Treatments
Appliance Dishwasher, Double Oven, Gas Cooktop, Gas Oven, Gas Water Heater, Microwave, Refrigerator, Self Cleaning Oven, Washer
Laundry Laundry Room, Main Level
Exterior
Exterior Feature Lighting, Private Rear Entry, Private Yard
Garage Driveway, Garage, Garage Door Opener, Garage Faces Side, Kitchen Level, Level Driveway
Garage Spaces 2.0
Fence Back Yard
Pool None
Community Features Clubhouse, Country Club, Golf, Homeowners Assoc, Pool, Sidewalks, Swim Team, Tennis Court(s)
Utilities Available Cable Available, Electricity Available, Natural Gas Available, Sewer Available, Underground Utilities, Water Available
Waterfront Description None
View Other
Roof Type Composition,Shingle
Street Surface Asphalt
Accessibility None
Handicap Access None
Porch Patio
Total Parking Spaces 3
Private Pool false
Building
Lot Description Back Yard, Front Yard, Landscaped, Level
Story Three Or More
Foundation Block, Brick/Mortar
Sewer Public Sewer
Water Public
Architectural Style Traditional
Level or Stories Three Or More
Structure Type Brick 4 Sides
New Construction No
Construction Status Resale
Schools
Elementary Schools Vickery Creek
Middle Schools Vickery Creek
High Schools West Forsyth
Others
Senior Community no
Restrictions true
Tax ID 082 128
Ownership Fee Simple
Special Listing Condition None
Read Less Info
Want to know what your home might be worth? Contact us for a FREE valuation!

Our team is ready to help you sell your home for the highest possible price ASAP

Bought with Atlanta Fine Homes Sotheby's International
GET MORE INFORMATION





