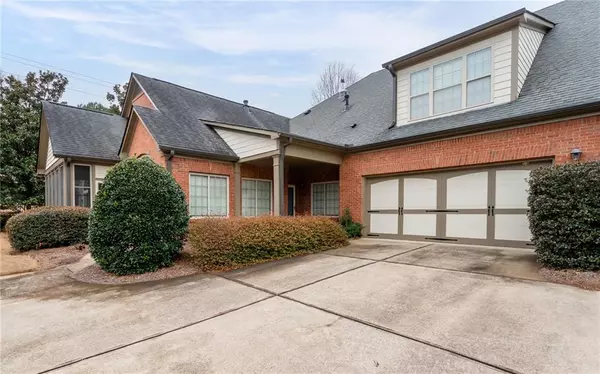For more information regarding the value of a property, please contact us for a free consultation.
Key Details
Sold Price $479,900
Property Type Condo
Sub Type Condominium
Listing Status Sold
Purchase Type For Sale
Square Footage 2,430 sqft
Price per Sqft $197
Subdivision Brookhaven Of East Cobb
MLS Listing ID 7328161
Sold Date 03/28/24
Style Ranch,Traditional
Bedrooms 4
Full Baths 3
Construction Status Resale
HOA Fees $4,380
HOA Y/N Yes
Originating Board First Multiple Listing Service
Year Built 2008
Annual Tax Amount $1,399
Tax Year 2022
Lot Size 2,613 Sqft
Acres 0.06
Property Description
Discover the epitome of upscale living in this highly sought-after 4-Bedroom, 3-Bathroom home nestled within an exclusive 55+ Gated community, meticulously crafted by renowned builder Jim Chapman. Boasting one of the largest floorplans in the neighborhood, this residence exudes charm with its inviting Brick Exterior, a spacious 2-car garage, and a delightful Sunroom—a perfect retreat for relaxation. Accessibility is key with a stepless entry, and the interior is bathed in natural light, thanks to a strategically placed skylight. The heart of this home is its gourmet Kitchen, adorned with granite counters and fitted with modern stainless steel appliances, seamlessly blending style and functionality. The Family room exudes warmth and elegance, featuring a gas fireplace, vaulted ceilings, and built-in bookcases. The luxurious Owner's Suite on the main floor is a haven of comfort, offering an oversized space with a walk-in closet, granite double vanity, and vaulted ceilings. Two additional rooms on the main floor add versatility to the living space. Ascend to the upper level to discover a spacious suite, providing flexibility for guests or additional living quarters. The community itself is a hub of activity, with sidewalks connecting residents to a clubhouse equipped with a full kitchen, fitness center, and a heated pool. Engage in various community activities, from Bingo to Mahjong, book club meetings, and hand and foot canasta. Enjoy a maintenance-free lifestyle as the homeowners' association takes care of lawn maintenance and trash removal. Positioned for convenience, this residence is strategically located near I-575 and I-75, ensuring easy access to medical care, shopping, and dining. Don't miss the opportunity to make this dream home yours—where unparalleled living meets a vibrant community. Your key to a new chapter awaits!
Location
State GA
County Cobb
Lake Name None
Rooms
Bedroom Description Master on Main,Oversized Master,Roommate Floor Plan
Other Rooms None
Basement None
Main Level Bedrooms 3
Dining Room Separate Dining Room
Interior
Interior Features Bookcases, High Ceilings 10 ft Main, High Ceilings 10 ft Upper, Walk-In Closet(s)
Heating Natural Gas
Cooling Ceiling Fan(s), Central Air, Zoned
Flooring Carpet, Ceramic Tile, Hardwood
Fireplaces Number 1
Fireplaces Type Family Room, Gas Log, Gas Starter
Window Features Insulated Windows
Appliance Dishwasher, Disposal, Dryer, Electric Oven, Electric Range, Gas Water Heater, Microwave, Refrigerator, Self Cleaning Oven, Washer
Laundry Laundry Room, Main Level, Sink
Exterior
Exterior Feature None
Garage Garage, Garage Faces Front, Kitchen Level, Level Driveway, Parking Pad
Garage Spaces 2.0
Fence Back Yard
Pool None
Community Features Clubhouse, Fitness Center, Gated, Homeowners Assoc, Near Shopping, Pool, Sidewalks, Street Lights
Utilities Available Cable Available, Electricity Available, Natural Gas Available, Phone Available, Sewer Available, Underground Utilities, Water Available
Waterfront Description None
View Other
Roof Type Composition
Street Surface Paved
Accessibility Closets, Accessible Doors, Accessible Entrance, Accessible Hallway(s), Accessible Kitchen
Handicap Access Closets, Accessible Doors, Accessible Entrance, Accessible Hallway(s), Accessible Kitchen
Porch Front Porch
Private Pool false
Building
Lot Description Landscaped, Level
Story One and One Half
Foundation Slab
Sewer Public Sewer
Water Public
Architectural Style Ranch, Traditional
Level or Stories One and One Half
Structure Type Brick 4 Sides,Stone
New Construction No
Construction Status Resale
Schools
Elementary Schools Chalker
Middle Schools Palmer
High Schools Kell
Others
Senior Community yes
Restrictions true
Tax ID 16042700520
Ownership Condominium
Acceptable Financing 1031 Exchange, Cash, Conventional, FHA
Listing Terms 1031 Exchange, Cash, Conventional, FHA
Financing yes
Special Listing Condition None
Read Less Info
Want to know what your home might be worth? Contact us for a FREE valuation!

Our team is ready to help you sell your home for the highest possible price ASAP

Bought with Ansley Real Estate| Christie's International Real Estate
GET MORE INFORMATION





