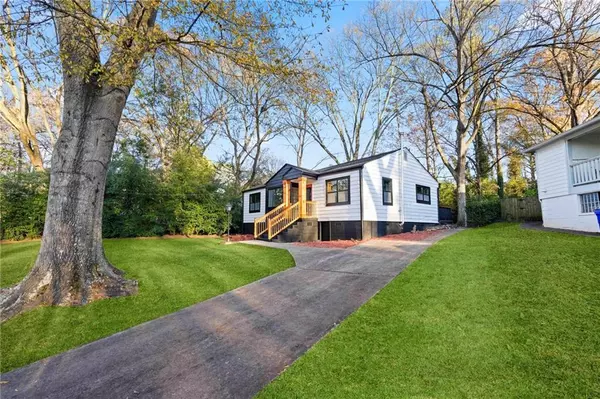For more information regarding the value of a property, please contact us for a free consultation.
Key Details
Sold Price $558,000
Property Type Single Family Home
Sub Type Single Family Residence
Listing Status Sold
Purchase Type For Sale
Square Footage 1,454 sqft
Price per Sqft $383
Subdivision Woodland Hills
MLS Listing ID 7311768
Sold Date 03/11/24
Style Contemporary/Modern,Ranch
Bedrooms 3
Full Baths 2
Construction Status Resale
HOA Y/N No
Originating Board First Multiple Listing Service
Year Built 1951
Annual Tax Amount $1,142
Tax Year 2022
Lot Size 8,712 Sqft
Acres 0.2
Property Description
Fabulous modern home in the heart of Woodland Hills! Once inside, you will be shocked at how open, spacious and stunning the home is! The fantastic kitchen was renovated in 2023 with all the latest styles including custom kitchen cabinets, beautiful tile backsplash, quartz countertops that are stunning, 5 burner high end gas range, eat in style kitchen, and gorgeous light fixtures. Open into the dining room and family room, this is the perfect floorplan for entertaining. Also on the main level, enjoy 3 bedrooms, 2 full baths, The spacious primary bedroom will not disappoint! huge walk-in closets, spa like shower, quartz countertops and beautiful custom tile work throughout the bath. new floors throughout the ENTIRE home!! This home has so much space! Last but not least.. the AWESOME fully fenced in backyard! Amazing deck right off the kitchen perfect for barbecues, level yard with room for playset! This home really has it all! Fantastic location convenient to Emory, CDC, Buckhead, Morningside, Lavista Park I85 & 400!
Location
State GA
County Dekalb
Lake Name None
Rooms
Bedroom Description Master on Main,Oversized Master
Other Rooms None
Basement Crawl Space, Exterior Entry
Main Level Bedrooms 3
Dining Room Open Concept
Interior
Interior Features Walk-In Closet(s)
Heating Central, Electric
Cooling Ceiling Fan(s), Central Air
Flooring Laminate
Fireplaces Type None
Window Features Double Pane Windows
Appliance Dishwasher, Disposal, ENERGY STAR Qualified Appliances, Gas Range, Microwave, Refrigerator
Laundry In Kitchen
Exterior
Exterior Feature Garden
Parking Features Driveway
Fence Back Yard
Pool None
Community Features None
Utilities Available Cable Available, Electricity Available, Natural Gas Available, Water Available
Waterfront Description None
View Trees/Woods
Roof Type Shingle
Street Surface Concrete
Accessibility None
Handicap Access None
Porch Deck
Private Pool false
Building
Lot Description Back Yard
Story One
Foundation Block
Sewer Public Sewer
Water Public
Architectural Style Contemporary/Modern, Ranch
Level or Stories One
Structure Type Metal Siding
New Construction No
Construction Status Resale
Schools
Elementary Schools Briar Vista
Middle Schools Druid Hills
High Schools Druid Hills
Others
Senior Community no
Restrictions false
Tax ID 18 107 09 002
Ownership Fee Simple
Financing no
Special Listing Condition None
Read Less Info
Want to know what your home might be worth? Contact us for a FREE valuation!

Our team is ready to help you sell your home for the highest possible price ASAP

Bought with Agents Realty




