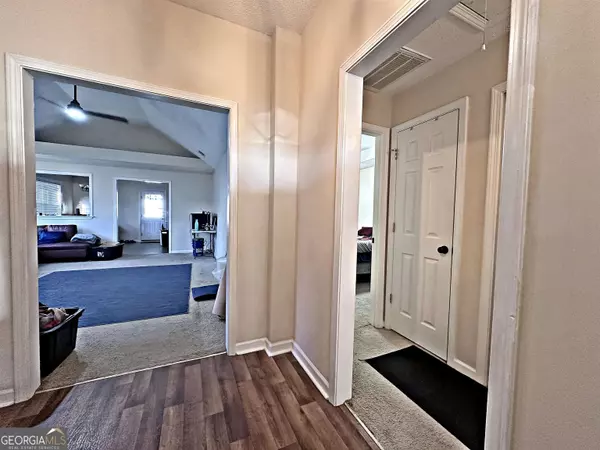For more information regarding the value of a property, please contact us for a free consultation.
Key Details
Sold Price $177,000
Property Type Single Family Home
Sub Type Single Family Residence
Listing Status Sold
Purchase Type For Sale
Square Footage 1,234 sqft
Price per Sqft $143
Subdivision Kentshire Run
MLS Listing ID 20171038
Sold Date 03/15/24
Style Other
Bedrooms 3
Full Baths 2
HOA Y/N No
Originating Board Georgia MLS 2
Year Built 2002
Annual Tax Amount $1,415
Tax Year 2022
Lot Size 0.520 Acres
Acres 0.52
Lot Dimensions 22651.2
Property Description
Discover the epitome of comfortable living, a great home that encompasses 1234 sqft, featuring 3 bedrooms and 2 baths. This charming home offers a delightful combination of modern amenities and serene surroundings. Step onto the spacious deck that overlooks your backyard of more than half an acre backing up to green space, creating a private retreat right in your backyard. The property includes a wired workshop for your creative endeavors and is enclosed by a privacy fence, providing a secluded haven. Inside, the home welcomes you with a generously sized living area and a well-appointed kitchen, making it ideal for both relaxation and entertainment. The thoughtful layout ensures comfort and functionality throughout. Education is at its finest with the proximity to Perdue Elementary, Huntington Middle, and Veterans High, promising an award winning schooling experience. Convenience is key with this property, as it is strategically located near shopping centers, entertainment venues, and restaurants. Commuting is a breeze with quick access to Robins Air Force Base and I-75, making this home an ideal hub for both work and leisure. Don't miss the opportunity to call this residence your own—schedule a viewing today and embrace a lifestyle that combines tranquility with accessibility.
Location
State GA
County Houston
Rooms
Other Rooms Workshop
Basement None
Dining Room Dining Rm/Living Rm Combo
Interior
Interior Features Master On Main Level
Heating Electric, Central, Heat Pump
Cooling Electric, Ceiling Fan(s), Central Air
Flooring Carpet, Laminate
Fireplace No
Appliance Dishwasher, Disposal, Microwave, Refrigerator
Laundry In Hall
Exterior
Parking Features None
Fence Fenced
Community Features None
Utilities Available Underground Utilities, Cable Available
View Y/N No
Roof Type Composition
Garage No
Private Pool No
Building
Lot Description Level
Faces -Houston Lake to Feagin Mill Rd,Turn right onto Peach Blossom Rd,left onto Chadwyck Ln, left onto Chadwyck Cir, eft onto Strawbridge Ln -From Hwy 96, Bonanza Dr toward Peachtree Blvd, left onto Sundowner Dr, right onto Beechwood, Left onto Strawbridge
Foundation Slab
Sewer Public Sewer
Water Public
Structure Type Brick,Vinyl Siding
New Construction No
Schools
Elementary Schools Perdue Primary/Elementary
Middle Schools Huntington
High Schools Veterans
Others
HOA Fee Include None
Tax ID 0W0990 319000
Special Listing Condition Resale
Read Less Info
Want to know what your home might be worth? Contact us for a FREE valuation!

Our team is ready to help you sell your home for the highest possible price ASAP

© 2025 Georgia Multiple Listing Service. All Rights Reserved.




