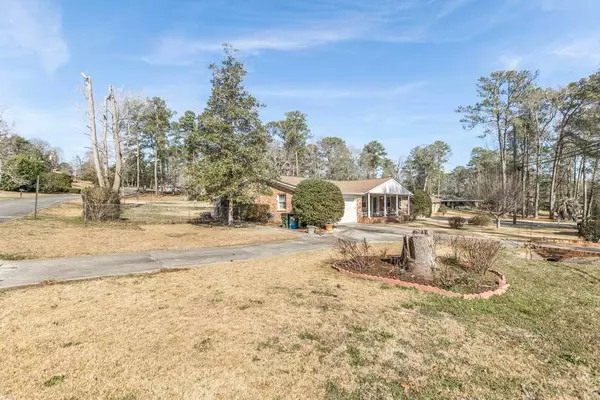For more information regarding the value of a property, please contact us for a free consultation.
Key Details
Sold Price $195,000
Property Type Single Family Home
Sub Type Single Family Residence
Listing Status Sold
Purchase Type For Sale
Square Footage 1,821 sqft
Price per Sqft $107
Subdivision Shirley Hills Estates
MLS Listing ID 7336599
Sold Date 03/12/24
Style Ranch
Bedrooms 3
Full Baths 2
Construction Status Resale
HOA Y/N No
Originating Board First Multiple Listing Service
Year Built 1961
Annual Tax Amount $568
Tax Year 2023
Lot Size 0.370 Acres
Acres 0.37
Property Description
Welcome to your dream ranch home nestled in a highly sought-after neighborhood! This charming abode offers an array of remarkable features, including a master suite conveniently located on the main level. Step onto the front porch, where you can sit back and relax while enjoying the beautiful views of the manicured front yard.
As you enter the home, you'll be greeted by an inviting and cozy atmosphere. The spacious living area boasts gleaming hardwood floors, providing an elegant touch. Imagine spending quality time with loved ones or hosting gatherings in this warm and welcoming space.
The well-designed floor plan leads you to the rear covered porch, a perfect spot for alfresco dining or simply unwinding amidst nature's tranquility. The porch overlooks a huge fenced-in corner lot, ensuring privacy and security while providing ample space for outdoor activities and gardening enthusiasts.
One of the major highlights of this property is its private inground pool, offering a refreshing oasis during hot summer days. Take a dip, bask in the sun, or recharge in the poolside lounge area, creating lasting memories with family and friends.
This ranch home also features a two-car garage, providing ample parking space and convenient storage for your vehicles and belongings. The four-sided brick construction not only enhances the home's durability but also exudes timeless elegance and minimal maintenance.
Located in a highly desirable neighborhood, this home is walking distance to the elementary, middle and high schools.
Don't miss the chance to call this enchanting ranch home yours. Whether you're a first-time homebuyer or looking to downsize, this property encompasses everything you need for comfortable and stylish living. Schedule your private tour today and unlock the doors to your forever home!
Location
State GA
County Houston
Lake Name None
Rooms
Bedroom Description Master on Main
Other Rooms None
Basement Crawl Space
Main Level Bedrooms 3
Dining Room Separate Dining Room
Interior
Interior Features Entrance Foyer
Heating Central
Cooling Central Air
Flooring Hardwood
Fireplaces Type None
Window Features Double Pane Windows
Appliance Dishwasher, Electric Cooktop
Laundry Other
Exterior
Exterior Feature Private Front Entry, Private Yard
Parking Features Attached, Driveway, Garage, Garage Faces Front, Kitchen Level, Level Driveway
Garage Spaces 2.0
Fence Back Yard, Chain Link, Fenced, Privacy, Wood
Pool Fenced, In Ground, Private
Community Features None
Utilities Available Electricity Available
Waterfront Description None
View Pool
Roof Type Shingle
Street Surface Asphalt
Accessibility None
Handicap Access None
Porch Covered, Front Porch, Patio, Rear Porch
Total Parking Spaces 2
Private Pool true
Building
Lot Description Back Yard, Corner Lot, Front Yard, Level
Story One
Foundation Brick/Mortar
Sewer Public Sewer
Water Public
Architectural Style Ranch
Level or Stories One
Structure Type Brick 4 Sides
New Construction No
Construction Status Resale
Schools
Elementary Schools Shirley Hills
Middle Schools Warner Robins
High Schools Warner Robins
Others
Senior Community no
Restrictions false
Tax ID 0W062C011000
Special Listing Condition Real Estate Owned
Read Less Info
Want to know what your home might be worth? Contact us for a FREE valuation!

Our team is ready to help you sell your home for the highest possible price ASAP

Bought with Southern Classic Realtors
GET MORE INFORMATION





