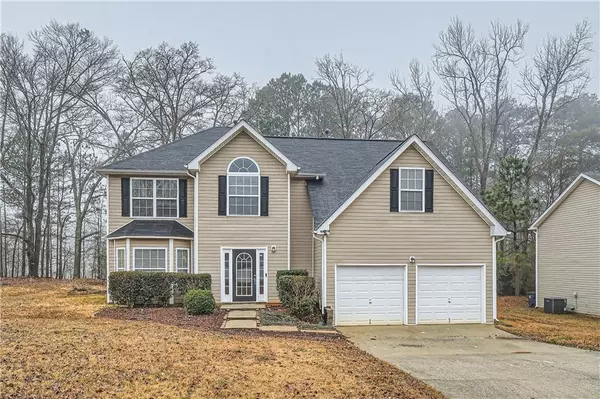For more information regarding the value of a property, please contact us for a free consultation.
Key Details
Sold Price $303,000
Property Type Single Family Home
Sub Type Single Family Residence
Listing Status Sold
Purchase Type For Sale
Square Footage 2,730 sqft
Price per Sqft $110
Subdivision Richmond Park
MLS Listing ID 7325705
Sold Date 03/05/24
Style Craftsman
Bedrooms 4
Full Baths 2
Half Baths 1
Construction Status Resale
HOA Fees $150
HOA Y/N Yes
Originating Board First Multiple Listing Service
Year Built 2005
Annual Tax Amount $2,824
Tax Year 2023
Lot Size 9,970 Sqft
Acres 0.2289
Property Description
Introducing this charming 4-bedroom home that exudes warmth and comfort. The highlight of this residence is the spacious owners' bedroom, offering a retreat-like atmosphere with its generous size. Step into the heart of the home, the kitchen where an adorable breakfast area awaits, creating the perfect spot for enjoying morning meals and fostering a cozy atmosphere for family gatherings. The main floor boasts the natural elegance of bamboo flooring, adding a touch of eco-friendly luxury to the living spaces. For those who love to entertain, a separate dining room provides an ideal setting. Whether hosting intimate dinners or larger gatherings, this space is designed to enhance the dining experience. The layout of the dining room is tailored for socializing and creating lasting memories with friends and family. This home seamlessly combines practicality with aesthetics, making it a delightful haven for both everyday living and special occasions. If you're seeking a blend of comfort, style, and functionality you have found it! Schedule your appointment today.
Location
State GA
County Henry
Lake Name None
Rooms
Bedroom Description Oversized Master,Other
Other Rooms None
Basement None
Dining Room Separate Dining Room
Interior
Interior Features Disappearing Attic Stairs, Entrance Foyer, High Ceilings 9 ft Main, High Ceilings 9 ft Upper, Walk-In Closet(s), Other
Heating Central, Forced Air, Zoned
Cooling Ceiling Fan(s), Central Air, Zoned
Flooring Carpet, Hardwood
Fireplaces Number 1
Fireplaces Type Family Room, Gas Starter
Window Features Double Pane Windows
Appliance Disposal, Dryer, Microwave, Refrigerator, Washer, Other
Laundry Laundry Closet, Upper Level
Exterior
Exterior Feature Private Rear Entry, Private Yard
Garage Attached, Garage, Garage Door Opener, Garage Faces Front, Level Driveway, Storage
Garage Spaces 2.0
Fence None
Pool None
Community Features Sidewalks, Street Lights
Utilities Available Cable Available, Electricity Available, Water Available
Waterfront Description None
View Other
Roof Type Composition,Shingle
Street Surface Paved
Accessibility None
Handicap Access None
Porch Patio
Private Pool false
Building
Lot Description Level, Private
Story Two
Foundation Slab
Sewer Public Sewer
Water Public
Architectural Style Craftsman
Level or Stories Two
Structure Type HardiPlank Type,Vinyl Siding
New Construction No
Construction Status Resale
Schools
Elementary Schools Unity Grove
Middle Schools Locust Grove
High Schools Locust Grove
Others
HOA Fee Include Maintenance Grounds
Senior Community no
Restrictions false
Tax ID 128A01117000
Acceptable Financing Cash, Conventional, FHA
Listing Terms Cash, Conventional, FHA
Special Listing Condition None
Read Less Info
Want to know what your home might be worth? Contact us for a FREE valuation!

Our team is ready to help you sell your home for the highest possible price ASAP

Bought with Non FMLS Member
GET MORE INFORMATION





