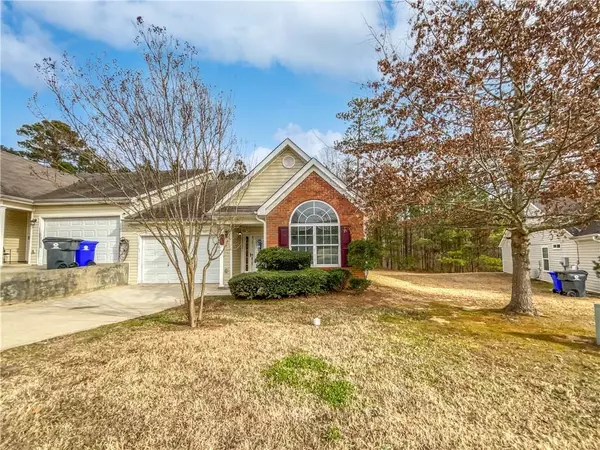For more information regarding the value of a property, please contact us for a free consultation.
Key Details
Sold Price $230,000
Property Type Single Family Home
Sub Type Single Family Residence
Listing Status Sold
Purchase Type For Sale
Square Footage 1,444 sqft
Price per Sqft $159
Subdivision Red Oak Walk
MLS Listing ID 7328709
Sold Date 02/29/24
Style Other
Bedrooms 3
Full Baths 2
Construction Status Resale
HOA Fees $50
HOA Y/N Yes
Originating Board First Multiple Listing Service
Year Built 2005
Annual Tax Amount $1,782
Tax Year 2023
Lot Size 5,937 Sqft
Acres 0.1363
Property Description
Welcome to this stunning property that boasts a captivating natural color palette, creating a serene ambiance throughout. The spacious master bedroom offers the perfect retreat, complete with a walk-in closet to indulge your storage needs. With versatile rooms for flexible living space, this home allows you to customize your layout to suit your lifestyle. The primary bathroom showcases double sinks, ideal for a hassle-free morning routine, while good under sink storage provides additional convenience. Step outside and discover a tranquil sitting area in the backyard, where you can unwind and enjoy the peaceful surroundings. With fresh interior paint, this residence is ready to embrace your personal touch. Don't miss out on this incredible opportunity to make this house your dream home!
Location
State GA
County Fulton
Lake Name None
Rooms
Bedroom Description Master on Main
Other Rooms None
Basement None
Main Level Bedrooms 3
Dining Room Other
Interior
Interior Features Other
Heating Central
Cooling Central Air
Flooring Laminate, Vinyl
Fireplaces Type None
Window Features None
Appliance Dishwasher, Electric Range, Microwave
Laundry Main Level
Exterior
Exterior Feature Other
Garage Attached, Garage
Garage Spaces 1.0
Fence None
Pool None
Community Features Other
Utilities Available Electricity Available, Sewer Available
Waterfront Description None
View Other
Roof Type Composition
Street Surface Paved
Accessibility None
Handicap Access None
Porch None
Private Pool false
Building
Lot Description Other
Story One
Foundation Slab
Sewer Public Sewer
Water Public
Architectural Style Other
Level or Stories One
Structure Type Brick 4 Sides,Brick Veneer,Vinyl Siding
New Construction No
Construction Status Resale
Schools
Elementary Schools Oakley
Middle Schools Bear Creek - Fulton
High Schools Creekside
Others
Senior Community no
Restrictions true
Tax ID 09F130000582601
Ownership Fee Simple
Acceptable Financing Cash, Conventional, FHA
Listing Terms Cash, Conventional, FHA
Financing no
Special Listing Condition None
Read Less Info
Want to know what your home might be worth? Contact us for a FREE valuation!

Our team is ready to help you sell your home for the highest possible price ASAP

Bought with HomeSmart
GET MORE INFORMATION





