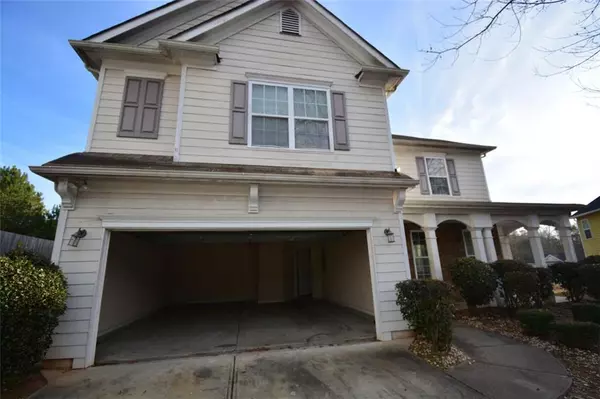For more information regarding the value of a property, please contact us for a free consultation.
Key Details
Sold Price $275,000
Property Type Single Family Home
Sub Type Single Family Residence
Listing Status Sold
Purchase Type For Sale
Square Footage 2,216 sqft
Price per Sqft $124
Subdivision Valley Lakes
MLS Listing ID 7322345
Sold Date 02/26/24
Style Traditional
Bedrooms 4
Full Baths 2
Half Baths 1
Construction Status Resale
HOA Fees $300
HOA Y/N Yes
Originating Board First Multiple Listing Service
Year Built 2006
Annual Tax Amount $2,742
Tax Year 2022
Lot Size 0.258 Acres
Acres 0.258
Property Description
Welcome to your dream home! This stunning 4-bedroom, 2.5 bath residence is a true masterpiece of modern design and comfort. This property offers a perfect blend of elegance and functionality.
As you enter, you'll be greeted by the grandeur of high ceilings that create a sense of spaciousness throughout the home. The oversized bedrooms are a standout feature, providing ample space for relaxation and personalization.
The master suite is a true sanctuary, boasting a luxurious master bathroom with a separate tub and shower. Picture yourself unwinding in the soaking tub or enjoying the convenience of a refreshing shower in your own private oasis. The walk-in closets add a touch of practicality, providing plenty of storage space for your wardrobe and accessories.
The open-concept living areas seamlessly flow from room to room, creating a perfect environment for entertaining guests or spending quality time with family.
Step outside to the backyard, where you can relax on the patio or enjoy outdoor activities in the spacious yard. This property is not just a house; it's a home where cherished memories will be created.
Don't miss the opportunity to make this exceptional property yours. Contact us today to schedule a private viewing and experience the luxury and comfort that await you in this exquisite 4-bedroom home.
Property being sold "AS-IS".
Motivated Seller
Location
State GA
County Fulton
Lake Name None
Rooms
Bedroom Description Other
Other Rooms None
Basement None
Dining Room Separate Dining Room
Interior
Interior Features Entrance Foyer 2 Story, Walk-In Closet(s)
Heating Central
Cooling Central Air
Flooring Carpet, Laminate
Fireplaces Type None
Window Features None
Appliance Other
Laundry Laundry Closet
Exterior
Exterior Feature None
Parking Features Garage
Garage Spaces 2.0
Fence None
Pool None
Community Features Fishing, Near Marta, Park, Playground, Pool, Public Transportation, Street Lights
Utilities Available Cable Available, Electricity Available, Natural Gas Available, Water Available, Sewer Available, Other
Waterfront Description None
View Other
Roof Type Shingle
Street Surface Asphalt
Accessibility None
Handicap Access None
Porch Patio, Front Porch
Total Parking Spaces 2
Private Pool false
Building
Lot Description Cul-De-Sac
Story Two
Foundation Slab
Sewer Public Sewer
Water Public
Architectural Style Traditional
Level or Stories Two
Structure Type Brick Veneer,Vinyl Siding
New Construction No
Construction Status Resale
Schools
Elementary Schools Liberty Point
Middle Schools Camp Creek
High Schools Langston Hughes
Others
Senior Community no
Restrictions false
Tax ID 09F270201101023
Special Listing Condition None
Read Less Info
Want to know what your home might be worth? Contact us for a FREE valuation!

Our team is ready to help you sell your home for the highest possible price ASAP

Bought with Village Premier Collection Georgia, LLC




