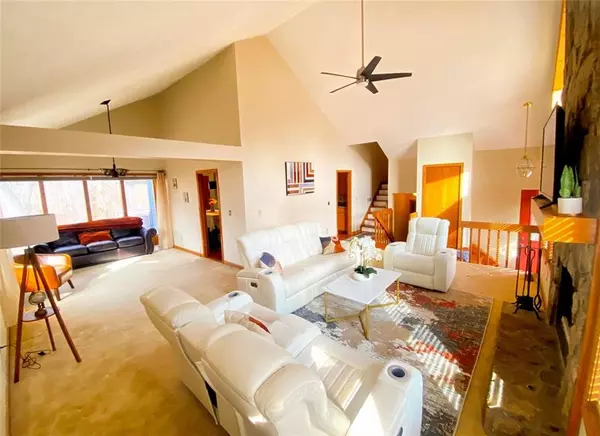For more information regarding the value of a property, please contact us for a free consultation.
Key Details
Sold Price $375,000
Property Type Single Family Home
Sub Type Single Family Residence
Listing Status Sold
Purchase Type For Sale
Square Footage 2,510 sqft
Price per Sqft $149
Subdivision Iris Brooke West
MLS Listing ID 7324494
Sold Date 02/22/24
Style Contemporary/Modern
Bedrooms 4
Full Baths 3
Construction Status Resale
HOA Y/N No
Originating Board First Multiple Listing Service
Year Built 1989
Annual Tax Amount $2,894
Tax Year 2023
Lot Size 0.710 Acres
Acres 0.71
Property Description
Snellville's Most Desired: A Blend of Luxury and Serenity Awaits You in the Iris Brooke Community!
Prepare to be captivated by our latest offering in the prestigious Iris Brooke Community of Snellville, Georgia. This refined property, new to the market, promises a blend of spacious living and refined amenities, tailored for those who seek a lifestyle of comfort and elegance.
Key Features:
- Bedrooms/Bathrooms: 4 Bedrooms, 3 Full Bathrooms – each designed with space and comfort in mind.
- Spacious Interiors: The house boasts an open and airy layout, bathed in natural light, creating a warm and welcoming atmosphere.
- Gourmet Kitchen: Entertainment ready, very spacious and includes new appliances.
- Luxurious Amenities: Entertain or unwind in the theater/game room, perfect for family movie nights or hosting guests.
- Outdoor Living: A bonus deck offers a serene overlook to a gentle stream from the master bedroom, setting the stage for tranquil mornings or peaceful evenings with family and friends.
- Convenience at Your Doorstep: Enjoy the luxury of having shopping centers just 3-5 minutes away, blending suburban tranquility with urban convenience.
- Garage: Ample parking and storage space with a 2-car garage.
- Community: Iris Brook is not just a location; it's a lifestyle.
Don't miss out on this opportunity to own your dream home in one of Snellville's most sought-after communities.
Location
State GA
County Gwinnett
Lake Name None
Rooms
Bedroom Description None
Other Rooms Shed(s)
Basement Finished
Main Level Bedrooms 1
Dining Room None
Interior
Interior Features Vaulted Ceiling(s)
Heating Central
Cooling Electric
Flooring Hardwood, Laminate, Carpet
Fireplaces Number 1
Fireplaces Type Living Room
Window Features None
Appliance Refrigerator, Electric Oven, Electric Water Heater, Dishwasher
Laundry In Basement
Exterior
Exterior Feature None
Parking Features Garage
Garage Spaces 2.0
Fence Fenced
Pool None
Community Features None
Utilities Available None
Waterfront Description None
View Other
Roof Type Other,Shingle
Street Surface Paved
Accessibility None
Handicap Access None
Porch Deck, Patio
Total Parking Spaces 2
Private Pool false
Building
Lot Description Cul-De-Sac
Story Multi/Split
Sewer Septic Tank
Water Public
Architectural Style Contemporary/Modern
Level or Stories Multi/Split
Structure Type Other
New Construction No
Construction Status Resale
Schools
Elementary Schools Partee
Middle Schools Shiloh
High Schools Shiloh
Others
Senior Community no
Restrictions false
Tax ID R6012 105
Special Listing Condition None
Read Less Info
Want to know what your home might be worth? Contact us for a FREE valuation!

Our team is ready to help you sell your home for the highest possible price ASAP

Bought with Keller Williams Realty Metro Atlanta




