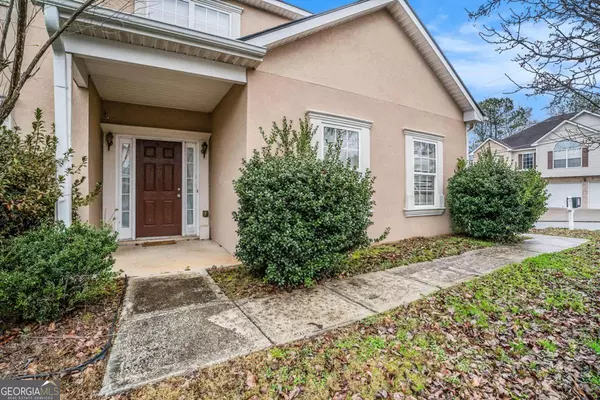Bought with No Selling Agent • Non-Mls Company
For more information regarding the value of a property, please contact us for a free consultation.
Key Details
Sold Price $265,800
Property Type Single Family Home
Sub Type Single Family Residence
Listing Status Sold
Purchase Type For Sale
Square Footage 1,718 sqft
Price per Sqft $154
Subdivision Cutters Mill
MLS Listing ID 10238912
Sold Date 02/26/24
Style Traditional
Bedrooms 3
Full Baths 2
Half Baths 1
Construction Status Resale
HOA Y/N Yes
Year Built 2003
Annual Tax Amount $4,196
Tax Year 2022
Lot Size 8,712 Sqft
Property Description
Nestled within the Cutters Mill subdivision, this charming 3-bedroom, 2.5-bathroom residence epitomizes modern living, blending comfort with contemporary style. You'll find that this residence is more than a house; it's a canvas where memories are painted and dreams come to life. New flooring is featured throughout the main level. The roof and A/C unit were both replaced in 2020. Cooking enthusiasts will adore the newly renovated kitchen, equipped with new stainless steel smart appliances and ample counter space. This kitchen is where delicious moments are made. Spacious bedrooms offer retreats for everyone in the family. The master suite is a serene escape with an en-suite that features a jetted bathtub and a walk-in closet, making it the perfect place to unwind after a long day. The family room features a cozy fireplace, creating a warm and inviting atmosphere for cozy nights in or celebrations with friends and family. It's the heart of the home, a place where stories are shared and laughter echoes. This home offers a balance of tranquility and convenience. You'll be close to schools shopping, and dining, making it the ideal location for your lifestyle. Your new home at 1709 Cutters Mill Way awaits you. This property is being sold AS-IS. Contact us today to schedule a tour and discover the possibilities that this home holds for you and your loved ones. This is more than a house; it's a place where love, laughter, and life come together. The seller is highly motivated and looking for a quick sale so come put your offer in today!
Location
State GA
County Dekalb
Rooms
Basement None
Interior
Interior Features Pulldown Attic Stairs, Tray Ceiling(s), Walk-In Closet(s)
Heating Central, Electric
Cooling Ceiling Fan(s), Central Air
Flooring Carpet, Laminate, Vinyl
Fireplaces Number 1
Fireplaces Type Living Room
Exterior
Exterior Feature Other
Parking Features Garage, Kitchen Level, Side/Rear Entrance
Garage Spaces 2.0
Community Features None
Utilities Available Cable Available, Electricity Available, Phone Available, Sewer Available, Underground Utilities, Water Available
Waterfront Description No Dock Or Boathouse
Roof Type Composition
Building
Story Two
Foundation Slab
Sewer Public Sewer
Level or Stories Two
Structure Type Other
Construction Status Resale
Schools
Elementary Schools Princeton
Middle Schools Lithonia
High Schools Lithonia
Others
Acceptable Financing Cash, Conventional, FHA, VA Loan
Listing Terms Cash, Conventional, FHA, VA Loan
Financing Cash
Read Less Info
Want to know what your home might be worth? Contact us for a FREE valuation!

Our team is ready to help you sell your home for the highest possible price ASAP

© 2024 Georgia Multiple Listing Service. All Rights Reserved.




