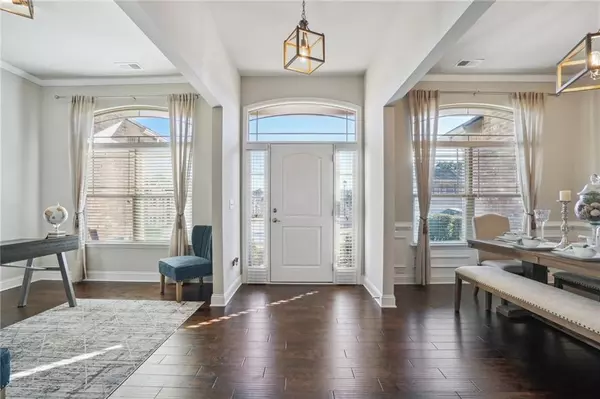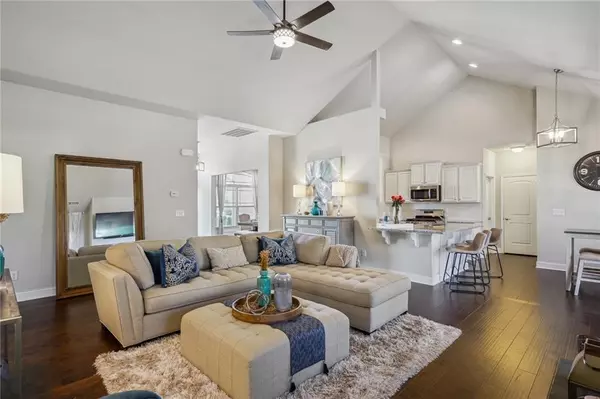For more information regarding the value of a property, please contact us for a free consultation.
Key Details
Sold Price $415,000
Property Type Single Family Home
Sub Type Single Family Residence
Listing Status Sold
Purchase Type For Sale
Square Footage 2,064 sqft
Price per Sqft $201
Subdivision Riley Estates
MLS Listing ID 7325982
Sold Date 02/20/24
Style Ranch,Traditional
Bedrooms 4
Full Baths 2
Construction Status Resale
HOA Fees $250
HOA Y/N Yes
Originating Board First Multiple Listing Service
Year Built 2018
Annual Tax Amount $2,835
Tax Year 2023
Lot Size 0.339 Acres
Acres 0.3391
Property Description
This beautifully maintained ranch estate and original model home of the community boasts 4 sizable bedrooms and 2 bathrooms. Discover the epitome of luxury living with the owners suite discreetly situated on the opposite wing, ensuring unparalleled privacy.
Step into the spacious gourmet kitchen, adorned with granite countertops complemented by stunning tile backsplash, upgraded cabinets that exude sophistication and upgraded lighting throughout the home. The seamless flow leads to the family room, featuring a gas fireplace, creating a warm and inviting ambiance.
The owners suite bathroom is a sanctuary of elegance, showcasing granite countertops, dual walk-in closets, separate garden tub and tiled shower. Three additional bedrooms, a second full bath, flex room perfect for an office, a distinguished living room, formal dining room, and a dedicated laundry room gracefully complete this residence. The backyard features a huge covered porch perfect for entertaining. Welcome to a home where every detail reflects a lifestyle of beauty and sophistication.
Location
State GA
County Douglas
Lake Name None
Rooms
Bedroom Description Master on Main
Other Rooms None
Basement None
Main Level Bedrooms 4
Dining Room Separate Dining Room
Interior
Interior Features Cathedral Ceiling(s), Crown Molding, Disappearing Attic Stairs, Double Vanity, Entrance Foyer, High Ceilings 10 ft Main, High Speed Internet, Walk-In Closet(s)
Heating Natural Gas
Cooling Ceiling Fan(s), Central Air
Flooring Carpet, Hardwood
Fireplaces Number 1
Fireplaces Type Family Room, Gas Log
Window Features Insulated Windows
Appliance Dishwasher, Disposal, Dryer, Gas Range, Gas Water Heater, Microwave, Refrigerator, Self Cleaning Oven, Washer
Laundry Laundry Room
Exterior
Exterior Feature Private Rear Entry
Parking Features Attached, Driveway, Garage, Garage Door Opener, Garage Faces Side
Garage Spaces 2.0
Fence None
Pool None
Community Features Homeowners Assoc, Near Schools, Near Shopping, Sidewalks, Street Lights
Utilities Available Cable Available, Electricity Available, Natural Gas Available, Underground Utilities
Waterfront Description None
View Other
Roof Type Composition,Shingle
Street Surface Paved
Accessibility None
Handicap Access None
Porch Covered, Front Porch, Rear Porch
Private Pool false
Building
Lot Description Front Yard, Landscaped, Wooded
Story One
Foundation Slab
Sewer Public Sewer
Water Public
Architectural Style Ranch, Traditional
Level or Stories One
Structure Type Brick Front,Cement Siding
New Construction No
Construction Status Resale
Schools
Elementary Schools Lithia Springs
Middle Schools Turner - Douglas
High Schools Lithia Springs
Others
Senior Community no
Restrictions false
Tax ID 05351820017
Acceptable Financing Cash, Conventional, FHA, VA Loan
Listing Terms Cash, Conventional, FHA, VA Loan
Special Listing Condition None
Read Less Info
Want to know what your home might be worth? Contact us for a FREE valuation!

Our team is ready to help you sell your home for the highest possible price ASAP

Bought with Village Premier Collection Georgia, LLC




