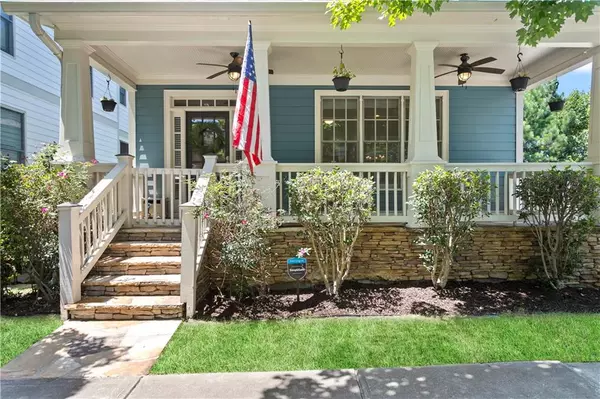For more information regarding the value of a property, please contact us for a free consultation.
Key Details
Sold Price $635,000
Property Type Single Family Home
Sub Type Single Family Residence
Listing Status Sold
Purchase Type For Sale
Square Footage 3,234 sqft
Price per Sqft $196
Subdivision Dupont Commons
MLS Listing ID 7297277
Sold Date 02/12/24
Style Craftsman
Bedrooms 4
Full Baths 3
Half Baths 1
Construction Status Resale
HOA Fees $1,900
HOA Y/N Yes
Originating Board First Multiple Listing Service
Year Built 2005
Annual Tax Amount $5,873
Tax Year 2022
Lot Size 3,920 Sqft
Acres 0.09
Property Description
Back on the market after the previous buyer’s financing fell through, this subject property is move-in-ready, featuring an oversized front porch and a rear deck with a built-in pergola, perfect for morning coffee or evening relaxation. On the main level you will find hardwood floors, a cozy fireplace, built-ins, a half bath, and an open kitchen with a large island, wine rack, stainless steel appliances, and granite countertops. The upper level features brand new carpet, 2 generously sized bedrooms, and a full bathroom, in addition to a master suite with tray ceiling, his and her walk-in closets, double vanity, framed glass shower, and Jacuzzi tub. The basement is freshly renovated (Nov 2023) with new flooring, a fourth bedroom, third full bath, and generous closet space. The two-car garage features stained concrete floors and extra storage cabinets. The roof was recently replaced (Oct 2023). This home is a great opportunity to get into the active and fun Dupont Commons neighborhood. This welcoming community, with its craftsman-style homes and tree-lined streets, offers the best of urban and suburban living. Enjoy the perks of a clubhouse, fitness center, swimming pool, playground, multiple large common greenspaces, and a dog park for your furry friends. Just minutes from Downtown, Buckhead, and the Upper Westside, enjoy easy access to Scofflaw Brewery, The Works development, Cross Creek Golf Club, Top Golf, Whetstone Creek path trail, Westside Reservoir Park, and the Westside Beltline.
Location
State GA
County Fulton
Lake Name None
Rooms
Bedroom Description Other
Other Rooms None
Basement Driveway Access, Finished
Dining Room Open Concept, Separate Dining Room
Interior
Interior Features Entrance Foyer, Tray Ceiling(s), Walk-In Closet(s)
Heating Central, Natural Gas
Cooling Ceiling Fan(s), Central Air
Flooring Carpet, Ceramic Tile, Hardwood
Fireplaces Number 1
Fireplaces Type Factory Built, Family Room
Window Features Double Pane Windows
Appliance Dishwasher, Disposal, Dryer, Gas Oven, Gas Range, Gas Water Heater, Microwave, Refrigerator, Washer
Laundry Laundry Room, Main Level
Exterior
Exterior Feature None
Parking Features Attached, Garage, Garage Faces Side
Garage Spaces 2.0
Fence None
Pool None
Community Features Clubhouse, Dog Park, Fitness Center, Homeowners Assoc, Near Beltline, Near Shopping, Near Trails/Greenway, Park, Playground, Pool, Sidewalks, Street Lights
Utilities Available Cable Available, Electricity Available, Natural Gas Available, Sewer Available, Underground Utilities, Water Available
Waterfront Description None
View Trees/Woods
Roof Type Composition,Shingle
Street Surface Asphalt,Paved
Accessibility None
Handicap Access None
Porch Covered, Deck, Front Porch
Private Pool false
Building
Lot Description Landscaped, Wooded
Story Two
Foundation Concrete Perimeter
Sewer Public Sewer
Water Public
Architectural Style Craftsman
Level or Stories Two
Structure Type Cement Siding
New Construction No
Construction Status Resale
Schools
Elementary Schools Bolton Academy
Middle Schools Willis A. Sutton
High Schools North Atlanta
Others
Senior Community no
Restrictions false
Tax ID 17 0229 LL0810
Special Listing Condition None
Read Less Info
Want to know what your home might be worth? Contact us for a FREE valuation!

Our team is ready to help you sell your home for the highest possible price ASAP

Bought with Berkshire Hathaway HomeServices Georgia Properties
GET MORE INFORMATION





