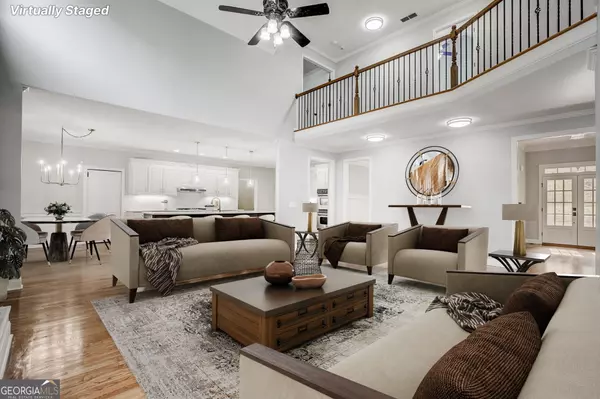For more information regarding the value of a property, please contact us for a free consultation.
Key Details
Sold Price $800,000
Property Type Single Family Home
Sub Type Single Family Residence
Listing Status Sold
Purchase Type For Sale
Square Footage 5,587 sqft
Price per Sqft $143
Subdivision Bridgemill
MLS Listing ID 10203278
Sold Date 01/31/24
Style Traditional
Bedrooms 6
Full Baths 5
HOA Fees $185
HOA Y/N Yes
Originating Board Georgia MLS 2
Year Built 2005
Annual Tax Amount $6,678
Tax Year 2022
Lot Size 0.340 Acres
Acres 0.34
Lot Dimensions 14810.4
Property Description
* PRICED WELL BELOW THE APPRAISAL!! Youave got to come see this Bright, Beautiful, Bridgemill Home with 6 Bedrooms and 5 Full Baths and over $170K in upgrades! You will love the Remodeled Kitchen, Walk in Pantry, Huge Island and 2 story open floor plan with views to your Private Backyard. The family room is open to the kitchen and has access off the kitchen to your screened in back porch with a cozy fireplace tp enjoy year round. There is a nice size bedroom with a full bathroom and laundry on the main floor with a laundry chute from the upstairs level where 4 bedrooms and 3 full bathrooms are. Enjoy entertaining in the finished terrace level that walks out to beautiful under decking and patio. Your family will love the In-Law-Suite with 16 ft ceilings, 2nd laundry, flex room, craft room and separate access from the 3rd car garage or driveway. The Updates/Upgrades also include the important details like 2 newer AC units, extra insulation added to help with utilities, new roof in 2021, new garage doors and sealed garage floor. There is fresh paint, flooring and beautiful hardwoods on the mail floor. You don't want to miss this Great house with Very Motivated sellers that are priced $50K below the Appraisal! And don't forget Bridgemill's never ending amenities with water slides, pool, playground, tennis, pickleball, tennis, basketball, and golf course with a restaurant. You're also minutes from Lake Alatoona, NS Hospital, downtown Canton and amazing schools. You can even see the lake behind the home in the aerial pics.
Location
State GA
County Cherokee
Rooms
Other Rooms Outbuilding
Basement Finished Bath, Daylight, Interior Entry, Exterior Entry, Finished, Full
Dining Room Seats 12+
Interior
Interior Features Tray Ceiling(s), Vaulted Ceiling(s), Double Vanity, Rear Stairs, Walk-In Closet(s), In-Law Floorplan
Heating Natural Gas, Forced Air
Cooling Ceiling Fan(s), Central Air
Flooring Hardwood, Carpet
Fireplaces Number 2
Fireplaces Type Family Room, Outside
Fireplace Yes
Appliance Dishwasher, Double Oven, Disposal, Microwave, Refrigerator
Laundry In Basement
Exterior
Parking Features Attached, Garage Door Opener, Garage, Kitchen Level, Side/Rear Entrance
Garage Spaces 3.0
Fence Fenced, Back Yard
Community Features Clubhouse, Golf, Playground, Pool, Sidewalks, Tennis Court(s), Walk To Schools, Near Shopping
Utilities Available Underground Utilities, Cable Available, Electricity Available, High Speed Internet, Natural Gas Available, Phone Available, Sewer Available, Water Available
Waterfront Description No Dock Or Boathouse
View Y/N No
Roof Type Composition
Total Parking Spaces 3
Garage Yes
Private Pool No
Building
Lot Description Private
Faces Please use GPS.
Foundation Slab
Sewer Public Sewer
Water Public
Structure Type Stone
New Construction No
Schools
Elementary Schools Liberty
Middle Schools Freedom
High Schools Cherokee
Others
HOA Fee Include None
Tax ID 14N06B 007
Security Features Smoke Detector(s)
Acceptable Financing Cash, Conventional, FHA, VA Loan
Listing Terms Cash, Conventional, FHA, VA Loan
Special Listing Condition Resale
Read Less Info
Want to know what your home might be worth? Contact us for a FREE valuation!

Our team is ready to help you sell your home for the highest possible price ASAP

© 2025 Georgia Multiple Listing Service. All Rights Reserved.




