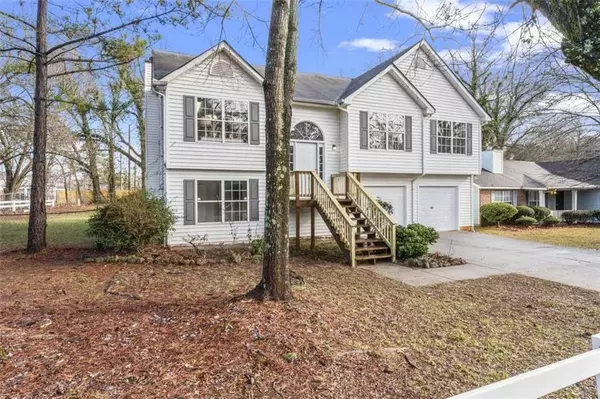For more information regarding the value of a property, please contact us for a free consultation.
Key Details
Sold Price $290,000
Property Type Single Family Home
Sub Type Single Family Residence
Listing Status Sold
Purchase Type For Sale
Square Footage 1,520 sqft
Price per Sqft $190
Subdivision Crystal Cove
MLS Listing ID 7319302
Sold Date 01/31/24
Style Traditional
Bedrooms 4
Full Baths 3
Construction Status Updated/Remodeled
HOA Y/N No
Originating Board First Multiple Listing Service
Year Built 1994
Annual Tax Amount $4,357
Tax Year 2023
Lot Size 0.380 Acres
Acres 0.38
Property Description
Welcome to your beautifully renovated 2160 square feet, 4-bedroom, 3-bathroom sanctuary! This home has undergone a top-to-bottom transformation, leaving no detail untouched. Step inside to discover a brand-new kitchen adorned with modern appliances and elegant granite countertops, creating a culinary haven that is as stylish as it is functional. The bathrooms have been tastefully updated, offering a spa-like experience with contemporary fixtures.
Essential upgrades include a new HVAC system and hot water heater, ensuring year-round comfort and efficiency. The garage door openers provide convenience, and the new deck offers a perfect space for outdoor entertaining on the large corner lot.
Inside, the entire home has been enhanced with new flooring, fresh paint, and modern lighting fixtures, creating an atmosphere of sophistication and warmth. The bonus family room downstairs provides additional space for recreation, while loads of storage ensures an organized and clutter-free living experience. Wainscotting adds a touch of charm and character to the interior, creating a home that balances modern amenities with timeless style.
This property is not just a home; it's a testament to thoughtful design and quality craftsmanship. Schedule a showing today and experience the perfect blend of comfort and style in this meticulously upgraded residence.
Location
State GA
County Fulton
Lake Name None
Rooms
Bedroom Description Master on Main,Oversized Master
Other Rooms None
Basement Daylight, Driveway Access, Finished Bath, Full, Interior Entry, Walk-Out Access
Main Level Bedrooms 3
Dining Room Separate Dining Room
Interior
Interior Features Crown Molding, Double Vanity, Entrance Foyer, Entrance Foyer 2 Story, High Ceilings 10 ft Main, High Speed Internet, Vaulted Ceiling(s), Walk-In Closet(s)
Heating Natural Gas
Cooling Ceiling Fan(s), Central Air, Electric
Flooring Carpet, Vinyl
Fireplaces Number 1
Fireplaces Type Gas Log
Window Features Double Pane Windows
Appliance Dishwasher, Gas Range, Gas Water Heater
Laundry In Basement, In Hall
Exterior
Exterior Feature Private Rear Entry, Private Yard, Rain Gutters
Parking Features Driveway, Garage, Garage Door Opener, Garage Faces Front, Level Driveway, On Street
Garage Spaces 2.0
Fence Back Yard, Chain Link, Fenced
Pool None
Community Features None
Utilities Available Cable Available, Electricity Available, Natural Gas Available, Phone Available, Sewer Available, Water Available
Waterfront Description None
View Other
Roof Type Shingle
Street Surface Asphalt
Accessibility None
Handicap Access None
Porch Deck
Total Parking Spaces 4
Private Pool false
Building
Lot Description Back Yard, Cleared, Corner Lot, Front Yard, Private
Story Two
Foundation Slab
Sewer Public Sewer
Water Public
Architectural Style Traditional
Level or Stories Two
Structure Type Vinyl Siding
New Construction No
Construction Status Updated/Remodeled
Schools
Elementary Schools Miles
Middle Schools Jean Childs Young
High Schools Benjamin E. Mays
Others
Senior Community no
Restrictions false
Tax ID 14F001400080019
Acceptable Financing 1031 Exchange, Cash, Conventional, VA Loan
Listing Terms 1031 Exchange, Cash, Conventional, VA Loan
Special Listing Condition None
Read Less Info
Want to know what your home might be worth? Contact us for a FREE valuation!

Our team is ready to help you sell your home for the highest possible price ASAP

Bought with EXP Realty, LLC.




