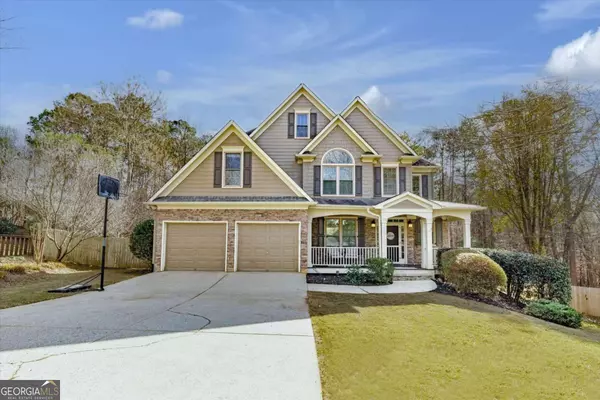For more information regarding the value of a property, please contact us for a free consultation.
Key Details
Sold Price $648,000
Property Type Single Family Home
Sub Type Single Family Residence
Listing Status Sold
Purchase Type For Sale
Square Footage 3,804 sqft
Price per Sqft $170
Subdivision Bridgemill
MLS Listing ID 10231404
Sold Date 12/29/23
Style Traditional
Bedrooms 4
Full Baths 3
Half Baths 1
HOA Fees $185
HOA Y/N Yes
Originating Board Georgia MLS 2
Year Built 2003
Annual Tax Amount $5,087
Tax Year 2022
Lot Size 0.470 Acres
Acres 0.47
Lot Dimensions 20473.2
Property Description
Walk to the Lake! Situated on a premium cul-de-sac lot that borders Corp of Engineer Property, homes like this do not come along often! The backyard truly sets this house apart with the heated pool with waterfall and tanning ledge with bubblers, a large patio area with underdecking (waterproof), and there is also ample yard space for outdoor games & recreation or gardening. The main level offers a large open kitchen with granite counters, a center island, a huge walk-in pantry, under cabinet lighting, and a keeping room/sitting area with double sided fireplace. The oversized family room features a stacked stone fireplace, built-in bookcases/storage, and french doors that lead out to the large screened in porch. Hardwood floors in foyer, dining room & kitchen & brand new carpet in living room and upstairs. The finished basement has a large recreation room with a gorgeous tongue & groove ceiling , a bar area with ample storage, and a full bathroom with an entry door allowing direct access from the pool/backyard as well as 2nd washer/dryer connection. The home also has a large screened-in porch and an open deck. Newer roof (7 yrs), HVAC (6 yrs) Water Heater (2 yrs) and all new windows installed in 2018. Ask about $2,000 in Closing Cost credit when buyer uses preferred lender.
Location
State GA
County Cherokee
Rooms
Basement Finished Bath, Daylight, Finished, Full
Interior
Interior Features Bookcases, High Ceilings, Double Vanity, Wet Bar
Heating Forced Air
Cooling Ceiling Fan(s), Central Air
Flooring Hardwood, Carpet
Fireplaces Number 2
Fireplaces Type Family Room
Fireplace Yes
Appliance Gas Water Heater, Dishwasher, Disposal
Laundry Upper Level
Exterior
Parking Features Attached, Garage, Kitchen Level
Garage Spaces 2.0
Fence Fenced, Back Yard, Wood
Pool In Ground, Heated
Community Features Clubhouse, Golf, Fitness Center, Playground, Sidewalks, Street Lights, Swim Team, Tennis Court(s)
Utilities Available Underground Utilities, Cable Available, Electricity Available, Natural Gas Available, Water Available
View Y/N No
Roof Type Composition
Total Parking Spaces 2
Garage Yes
Private Pool Yes
Building
Lot Description Cul-De-Sac, Level, Private
Faces I575N - exit 11 Sixes Rd. Turn Left. Cross Bells Ferry. Dead end into Bridgemill. Turn left. Turn left on Walnut Hills Xing. Home in Cul de sac
Sewer Public Sewer
Water Public
Structure Type Concrete,Stone
New Construction No
Schools
Elementary Schools Sixes
Middle Schools Freedom
High Schools Woodstock
Others
HOA Fee Include Reserve Fund
Tax ID 15N02C 469
Security Features Smoke Detector(s)
Acceptable Financing Cash, Conventional, FHA, VA Loan
Listing Terms Cash, Conventional, FHA, VA Loan
Special Listing Condition Resale
Read Less Info
Want to know what your home might be worth? Contact us for a FREE valuation!

Our team is ready to help you sell your home for the highest possible price ASAP

© 2025 Georgia Multiple Listing Service. All Rights Reserved.




