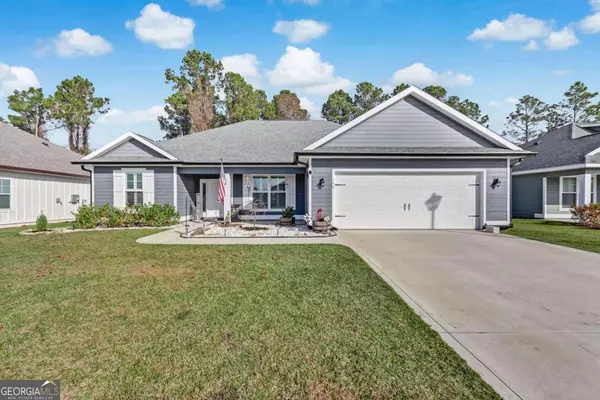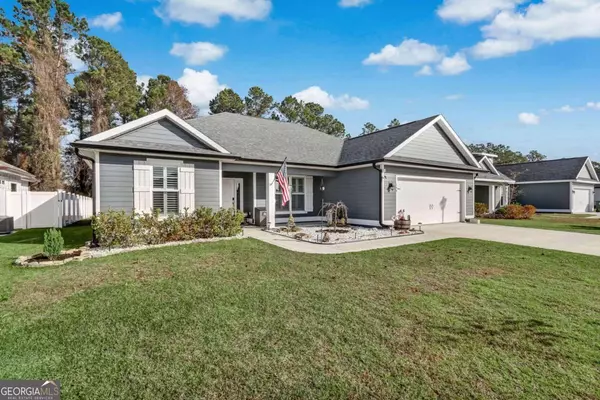For more information regarding the value of a property, please contact us for a free consultation.
Key Details
Sold Price $372,500
Property Type Single Family Home
Sub Type Single Family Residence
Listing Status Sold
Purchase Type For Sale
Square Footage 1,835 sqft
Price per Sqft $202
Subdivision Lake Juniper
MLS Listing ID 10229940
Sold Date 12/29/23
Style Traditional
Bedrooms 3
Full Baths 2
HOA Y/N No
Originating Board Georgia MLS 2
Year Built 2021
Tax Year 2022
Lot Size 9,583 Sqft
Acres 0.22
Lot Dimensions 9583.2
Property Description
Welcome to this stunning 2 year old Josselyn Homes built 3 bedroom, 2 bathroom single-family home. As you step inside, the high ceiling and open floor plan immediately catch your eye. The living room features a tray ceiling, and the upgraded kitchen is a chef's dream, complete with custom wood cabinetry, a gas stove, an island with storage, and quartz countertops. The primary bedroom, features tray ceilings and an en-suite bathroom with a double vanity, L-shape shower with glass door, and cultured marble countertops. The additional rooms include a flex space and a laundry room. A fenced-in backyard, full gutters, and an irrigation system provide added convenience, while the exterior storage shed on a concrete slab and screened-in back patio offer ample space for outdoor living. The lap siding exterior, fire pit, and beautiful landscaping add to the curb appeal of this lovely home. The neighborhood features sidewalks, making it a great place for a stroll or a bike ride. Don't miss this rare opportunity to own a spacious single-family home with a large backyard and upgraded kitchen. Schedule a viewing today!
Location
State GA
County Camden
Rooms
Other Rooms Shed(s)
Basement None
Dining Room Dining Rm/Living Rm Combo
Interior
Interior Features Double Vanity, High Ceilings, Master On Main Level, Separate Shower, Soaking Tub, Split Bedroom Plan, Tray Ceiling(s), Walk-In Closet(s)
Heating Central, Electric
Cooling Ceiling Fan(s), Central Air, Electric
Flooring Tile, Vinyl
Fireplace No
Appliance Dishwasher, Disposal, Dryer, Electric Water Heater, Microwave, Oven/Range (Combo), Refrigerator, Stainless Steel Appliance(s), Washer, Water Softener
Laundry Other
Exterior
Exterior Feature Sprinkler System
Parking Features Attached, Garage Door Opener, Kitchen Level, Off Street, Storage
Garage Spaces 4.0
Fence Back Yard, Privacy
Community Features Sidewalks, Walk To Schools
Utilities Available Phone Available, Propane, Sewer Connected, Water Available
View Y/N No
Roof Type Composition
Total Parking Spaces 4
Garage Yes
Private Pool No
Building
Lot Description Level
Faces From Laurel Island Pkwy, turn onto Wildcat Dr near Camden County High School, follow around almost to the end and turn right onto Pomegranate Street, then turn left onto Verano Street. House will be on your right
Foundation Slab
Sewer Public Sewer
Water Public
Structure Type Concrete
New Construction No
Schools
Elementary Schools Matilda Harris
Middle Schools Camden
High Schools Camden County
Others
HOA Fee Include None
Tax ID 107T02 011
Security Features Carbon Monoxide Detector(s),Smoke Detector(s)
Acceptable Financing Cash, Conventional, FHA, USDA Loan, VA Loan
Listing Terms Cash, Conventional, FHA, USDA Loan, VA Loan
Special Listing Condition Resale
Read Less Info
Want to know what your home might be worth? Contact us for a FREE valuation!

Our team is ready to help you sell your home for the highest possible price ASAP

© 2025 Georgia Multiple Listing Service. All Rights Reserved.




