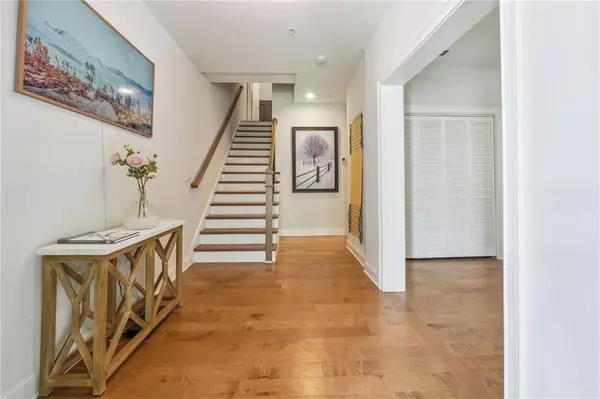For more information regarding the value of a property, please contact us for a free consultation.
Key Details
Sold Price $1,018,500
Property Type Townhouse
Sub Type Townhouse
Listing Status Sold
Purchase Type For Sale
Square Footage 2,645 sqft
Price per Sqft $385
Subdivision Foundry
MLS Listing ID 7292106
Sold Date 12/01/23
Style Contemporary/Modern,Townhouse
Bedrooms 4
Full Baths 4
Half Baths 1
Construction Status Resale
HOA Fees $325
HOA Y/N Yes
Originating Board First Multiple Listing Service
Year Built 2019
Annual Tax Amount $9,224
Tax Year 2022
Lot Size 1,437 Sqft
Acres 0.033
Property Description
This breath-taking like-new 4-story townhome offers the perfect blend of luxurious living and urban convenience. Nestled in a thriving community, this townhome is within easy walking distance to Avalon, a premier destination for shopping, dining, and entertainment. Additionally, the Alpha Loop provides endless opportunities for outdoor recreation and exploration. This spacious townhome features four levels, allowing for versatility and ample living space. Whether you need a home office, a workout area, or a cozy retreat, there is plenty of room to make it your own. Greeted by gleaming hardwoods and a useful mudroom area, the first floor boast a versatile bedroom with ensuite bath currently being used as a home office. On the main level, guests will find an open-concept space. The heart of the home, the white kitchen, boasts a sleek, all-white design with a generous quartz island, tons of cabinet space, range hood, stainless appliances and is flooded with natural light. It's not just a culinary workspace; it's a social hub where family and friends can gather and create lasting memories. Adjacent to the kitchen, find a spacious dining area, sitting area, breakfast room and bright living room with access to the first of three outdoor spaces the home has to offer. On the third floor, find two bedrooms with ensuite bathroom. The oversized primary suite features walk-in closet and oasis-like primary bathroom that conveys a spa-like ambiance, and exquisite finishes. Unwind after a long day in the freestanding soaking tub or the spacious walk-in shower. The fourth floor is made for entertainment, featuring a spacious living room and access to a huge covered terrace. Also, on this level, visitors will find a bedroom with access to a full bath. In addition to all these fantastic features, this community also boasts a pool and clubhouse for your enjoyment. Don't miss this exceptional opportunity to make this remarkable townhome your urban oasis. Nestled in a thriving community, this townhome is within easy walking distance to Avalon, a premier destination for shopping, dining, and entertainment. Additionally, the Alpha Loop provides endless opportunities for outdoor recreation and exploration.
Location
State GA
County Fulton
Lake Name None
Rooms
Bedroom Description Oversized Master,Split Bedroom Plan
Other Rooms None
Basement None
Dining Room Open Concept
Interior
Interior Features Bookcases, Elevator, Entrance Foyer, High Ceilings 9 ft Lower, High Ceilings 9 ft Upper, High Ceilings 10 ft Main, High Speed Internet, Low Flow Plumbing Fixtures, Walk-In Closet(s)
Heating Central, Forced Air, Natural Gas, Zoned
Cooling Ceiling Fan(s), Central Air, Zoned
Flooring Carpet, Ceramic Tile, Hardwood
Fireplaces Number 1
Fireplaces Type Factory Built, Gas Starter
Window Features Insulated Windows,Plantation Shutters,Window Treatments
Appliance Dishwasher, Disposal, Gas Range, Microwave, Range Hood, Refrigerator, Self Cleaning Oven
Laundry In Hall, Laundry Room, Upper Level
Exterior
Exterior Feature Balcony
Parking Features Drive Under Main Level, Garage, Garage Door Opener, Garage Faces Rear, Level Driveway, On Street, Parking Pad
Garage Spaces 2.0
Fence None
Pool In Ground
Community Features Clubhouse, Dog Park, Homeowners Assoc, Near Schools, Near Shopping, Near Trails/Greenway, Park, Pool, Sidewalks, Street Lights
Utilities Available Cable Available, Electricity Available, Natural Gas Available, Phone Available, Sewer Available, Underground Utilities, Water Available
Waterfront Description None
View Other
Roof Type Composition
Street Surface Paved
Accessibility Accessible Elevator Installed
Handicap Access Accessible Elevator Installed
Porch Covered, Deck, Enclosed, Front Porch
Private Pool false
Building
Lot Description Other
Story Three Or More
Foundation Slab
Sewer Public Sewer
Water Public
Architectural Style Contemporary/Modern, Townhouse
Level or Stories Three Or More
Structure Type Brick 4 Sides
New Construction No
Construction Status Resale
Schools
Elementary Schools Manning Oaks
Middle Schools Hopewell
High Schools Alpharetta
Others
HOA Fee Include Maintenance Structure,Maintenance Grounds,Reserve Fund,Swim/Tennis
Senior Community no
Restrictions true
Tax ID 12 270407491533
Ownership Fee Simple
Acceptable Financing Cash, Conventional
Listing Terms Cash, Conventional
Financing no
Special Listing Condition None
Read Less Info
Want to know what your home might be worth? Contact us for a FREE valuation!

Our team is ready to help you sell your home for the highest possible price ASAP

Bought with Berkshire Hathaway HomeServices Georgia Properties
GET MORE INFORMATION





