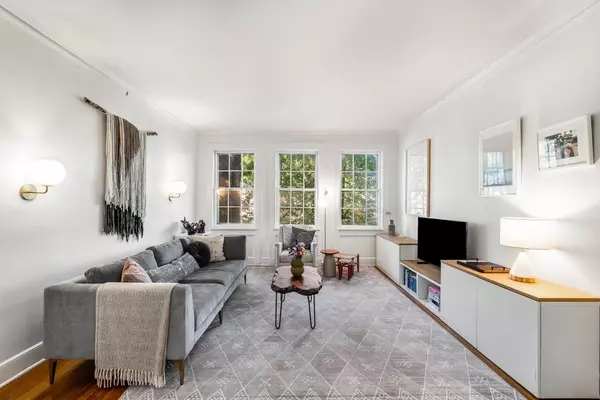For more information regarding the value of a property, please contact us for a free consultation.
Key Details
Sold Price $370,000
Property Type Condo
Sub Type Condominium
Listing Status Sold
Purchase Type For Sale
Square Footage 833 sqft
Price per Sqft $444
Subdivision The Virginia Condominiums
MLS Listing ID 7295808
Sold Date 11/29/23
Style Mid-Rise (up to 5 stories),Traditional
Bedrooms 2
Full Baths 1
Construction Status Resale
HOA Fees $322
HOA Y/N Yes
Originating Board First Multiple Listing Service
Year Built 1920
Annual Tax Amount $2,644
Tax Year 2022
Lot Size 827 Sqft
Acres 0.019
Property Description
Discover The Virginia Condominiums, where luxury and charm come together in a delightful fusion of history and modernity. Located on the top floor, this exceptional unit offers an array of enticing features: Step onto your own private, secluded patio that opens off the deck. Shaded and serene, it's the perfect spot for outdoor relaxation and entertainment. Additional storage is right at your fingertips with an exclusive locked space in the carport, providing ample room for your belongings. This south-end unit is bathed in sunlight, thanks to windows on three sides, creating a warm and inviting ambiance. Elegance abounds with 10-foot ceilings and original crown molding and details, adding a touch of historic character. Enter your home with ease using a door code for the main entry, where packages are conveniently delivered inside the building. Parking is a breeze with ample street parking available. This unit has been thoughtfully updated, boasting a new washer, dryer, refrigerator, microwave, garbage disposal, and HVAC system, all installed since 2020. A fully renovated bathroom adds a modern touch, seamlessly blending historic charm with contemporary comfort. This Virginia Highland condo is a rare find in an ideal location, waiting for you to make it your new home. Across the street is Ash Coffee (opening soon), Cortex Salon, and Faith Flowers HOA fee is $322 per month and includes fast shared wifi, water/sewer, garbage, landscaping, and common area maintenance and insurance
Location
State GA
County Fulton
Lake Name None
Rooms
Bedroom Description Oversized Master
Other Rooms None
Basement None
Main Level Bedrooms 2
Dining Room Separate Dining Room
Interior
Interior Features High Ceilings 9 ft Main
Heating Forced Air
Cooling Central Air
Flooring Hardwood
Fireplaces Type None
Window Features None
Appliance Dishwasher, Gas Range, Microwave, Refrigerator, Washer
Laundry In Kitchen
Exterior
Exterior Feature Other
Parking Features Garage, On Street
Garage Spaces 1.0
Fence None
Pool None
Community Features Homeowners Assoc, Sidewalks
Utilities Available Electricity Available, Natural Gas Available, Sewer Available, Water Available
Waterfront Description None
View Other
Roof Type Composition
Street Surface Asphalt
Accessibility None
Handicap Access None
Porch Rear Porch
Private Pool false
Building
Lot Description Landscaped, Level
Story One
Foundation None
Sewer Public Sewer
Water Public
Architectural Style Mid-Rise (up to 5 stories), Traditional
Level or Stories One
Structure Type Brick 4 Sides
New Construction No
Construction Status Resale
Schools
Elementary Schools Springdale Park
Middle Schools David T Howard
High Schools Midtown
Others
HOA Fee Include Insurance,Maintenance Structure,Maintenance Grounds,Pest Control,Reserve Fund,Termite,Trash,Water
Senior Community no
Restrictions true
Tax ID 17 000100110273
Ownership Condominium
Financing no
Special Listing Condition None
Read Less Info
Want to know what your home might be worth? Contact us for a FREE valuation!

Our team is ready to help you sell your home for the highest possible price ASAP

Bought with Harry Norman Realtors
GET MORE INFORMATION





