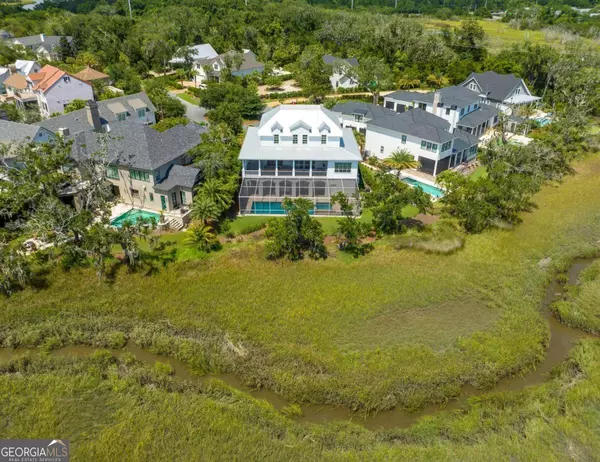Bought with Non-Mls Salesperson • Non-Mls Company
For more information regarding the value of a property, please contact us for a free consultation.
Key Details
Sold Price $2,000,000
Property Type Single Family Home
Sub Type Single Family Residence
Listing Status Sold
Purchase Type For Sale
Square Footage 3,246 sqft
Price per Sqft $616
Subdivision Yacht Club
MLS Listing ID 10200374
Sold Date 11/01/23
Style Contemporary
Bedrooms 4
Full Baths 5
Half Baths 1
Construction Status Resale
HOA Fees $3,850
HOA Y/N Yes
Year Built 2018
Annual Tax Amount $12,181
Tax Year 2022
Lot Size 0.280 Acres
Property Description
Live your best life in the Golden Isles in this incredible custom home featuring a DEEPWATER DOCK w/SLIP, ELEVATOR, and SWIMMING POOL with over $100k in recent upgrades! Boasting over 3,200 square feet, this 4 Bedroom, 4.5 Bath offers marsh and river views from almost every room including the wrap around porch! Throughout you will find 10 ft. ceilings & 8 ft. doors, custom cabinetry, and exquisite finishings and trim. The main level features a foyer with elevator service, powder room, gourmet kitchen with island, commercial gas stove, walk in pantry. While relaxing in the dining and living room, you can walk out to the screen porch to watch the sunsets over the Sidney Lanier and enjoy the breeze. The primary suite is situated on the main level with access to the balcony and ecompasses the left side of the main level offering a huge walk in closet along with a soaking tub, separate tile shower, double vanities & custom cabinety. The second floor has a home office, 3 guest bedrooms & 2 full baths. Below you have a 10 x6 Pool bath and 13 x8.5 custom laundry area, 2 sided 4 car Garage, Workshop area, Full Bath with pool and spa access. The exterior set up includes a built-in GAS Grill & sink and work area for entertaining. Generator with propane tank (in the event natural gas is cut-off) & well water (irrigation) that can be used in home too. Did I mention there is also a DOCK SLIP INCLUDED? You are a short distance from the Village and Pier on St. Simons Island and quick trip to Jekyll Island and Amelia Island.
Location
State GA
County Glynn
Rooms
Basement Concrete, Exterior Entry, Partial
Main Level Bedrooms 1
Interior
Interior Features Bookcases, Double Vanity, Two Story Foyer, Rear Stairs, Separate Shower, Walk-In Closet(s), Whirlpool Bath, Split Bedroom Plan, Split Foyer
Heating Electric, Central
Cooling Electric, Ceiling Fan(s), Central Air
Flooring Tile, Carpet
Fireplaces Number 1
Fireplaces Type Gas Log
Exterior
Exterior Feature Sprinkler System
Parking Features Garage Door Opener, Basement, Garage
Garage Spaces 8.0
Pool Hot Tub, Screen Enclosure, In Ground, Salt Water
Community Features Gated, Street Lights, Shared Dock
Utilities Available Underground Utilities, Cable Available, Electricity Available, Natural Gas Available, Phone Available
View Ocean, River
Roof Type Metal
Building
Story Three Or More
Sewer Public Sewer
Level or Stories Three Or More
Structure Type Sprinkler System
Construction Status Resale
Schools
Elementary Schools St Simons
Middle Schools Glynn
High Schools Glynn Academy
Others
Acceptable Financing 1031 Exchange, Conventional
Listing Terms 1031 Exchange, Conventional
Financing Cash
Read Less Info
Want to know what your home might be worth? Contact us for a FREE valuation!

Our team is ready to help you sell your home for the highest possible price ASAP

© 2024 Georgia Multiple Listing Service. All Rights Reserved.




