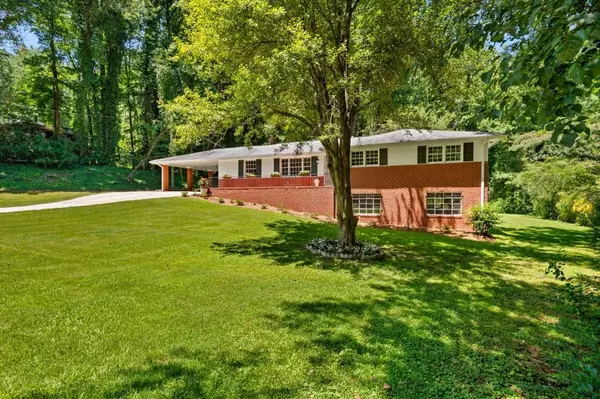For more information regarding the value of a property, please contact us for a free consultation.
Key Details
Sold Price $399,000
Property Type Single Family Home
Sub Type Single Family Residence
Listing Status Sold
Purchase Type For Sale
Square Footage 1,656 sqft
Price per Sqft $240
Subdivision Meadowlark Estates
MLS Listing ID 7248499
Sold Date 10/11/23
Style Rustic
Bedrooms 5
Full Baths 3
Construction Status Resale
HOA Y/N No
Originating Board First Multiple Listing Service
Year Built 1958
Annual Tax Amount $1,219
Tax Year 2022
Lot Size 0.590 Acres
Acres 0.59
Property Description
Located only minutes from the world's busiest airport and upcoming developments by Tyler Perry and TD Jakes. These developments include 95 acres of retail, restaurants, senior living, new homes, office space and more. This fabulous Mid Century Modern brick ranch in beautiful Meadow Lark Estates, has over 3,000 sq ft of meticulously renovated living space with 5 bedrooms and 3 full baths. It has been upgraded with a larger capacity water heater and plumbing, as well as electrical improvements including an all new 200 Amp sub-panel. The original Oak hardwood flooring has been completely refinished upstairs, and LVT installed throughout the fully finished basement. The attic has been completely insulated for additional storage. This home has a large two car carport spilling over to the back patio for grilling. The main level features an open floor plan bringing in an abundant amount of natural light throughout the home. The new hardwoods highlight the open floor plan that boasts a 3-bedroom, 2-bathroom layout on the main level with the kitchen opening to the den and back porch allowing for various entertaining areas. The kitchen features granite countertops with new appliances. The primary bedroom flanks the back corner of the home with an en-suite bathroom and the hall bath serves the two large bedrooms. The renovated downstairs is just as compelling as the upstairs featuring a separate outside entry for an in-law suite. The downstairs level has two large bedrooms, a hall bathroom and a washer/dryer laundry room. The large downstairs rooms are multifunctional and can be used for anything! Use your imagination and create your dream space for activities. This fantastic property sits on more than a half an acre, surrounded by old growth trees creating three-sided privacy in Historic East Point. Check out Sykes Park, the first prototype mountain bike park only a block away. This park offers six tennis courts, a basketball court, jungle gyms, grilling areas and more!
Location
State GA
County Fulton
Lake Name None
Rooms
Bedroom Description Master on Main, Roommate Floor Plan
Other Rooms Kennel/Dog Run
Basement Bath/Stubbed, Daylight, Exterior Entry, Finished, Finished Bath, Full
Main Level Bedrooms 3
Dining Room Separate Dining Room
Interior
Interior Features Entrance Foyer, High Speed Internet, Permanent Attic Stairs
Heating Central, Natural Gas
Cooling Ceiling Fan(s), Central Air
Flooring Carpet, Ceramic Tile, Hardwood, Laminate
Fireplaces Number 1
Fireplaces Type Decorative, Family Room, Gas Log, Gas Starter
Window Features None
Appliance Dishwasher, Disposal, Double Oven, Dryer, Gas Cooktop, Gas Water Heater, Range Hood, Refrigerator, Self Cleaning Oven
Laundry Lower Level
Exterior
Exterior Feature Private Front Entry, Private Yard, Rain Gutters
Parking Features Carport, Covered, Driveway, Kitchen Level
Fence None
Pool None
Community Features Near Marta, Near Schools, Near Shopping, Near Trails/Greenway, Park, Playground, Tennis Court(s)
Utilities Available Cable Available, Electricity Available, Natural Gas Available, Phone Available, Sewer Available, Underground Utilities, Water Available
Waterfront Description None
View Trees/Woods
Roof Type Composition, Shingle
Street Surface Asphalt
Accessibility Accessible Entrance, Accessible Kitchen
Handicap Access Accessible Entrance, Accessible Kitchen
Porch Front Porch, Patio, Rear Porch
Private Pool false
Building
Lot Description Front Yard, Landscaped, Private
Story Two
Foundation Slab
Sewer Public Sewer, Other
Water Public
Architectural Style Rustic
Level or Stories Two
Structure Type Brick 4 Sides
New Construction No
Construction Status Resale
Schools
Elementary Schools Hamilton E. Holmes
Middle Schools Paul D. West
High Schools Tri-Cities
Others
Senior Community no
Restrictions false
Tax ID 14 019500040457
Ownership Fee Simple
Acceptable Financing Cash, Conventional, VA Loan
Listing Terms Cash, Conventional, VA Loan
Financing no
Special Listing Condition None
Read Less Info
Want to know what your home might be worth? Contact us for a FREE valuation!

Our team is ready to help you sell your home for the highest possible price ASAP

Bought with Virtual Properties Realty.com



