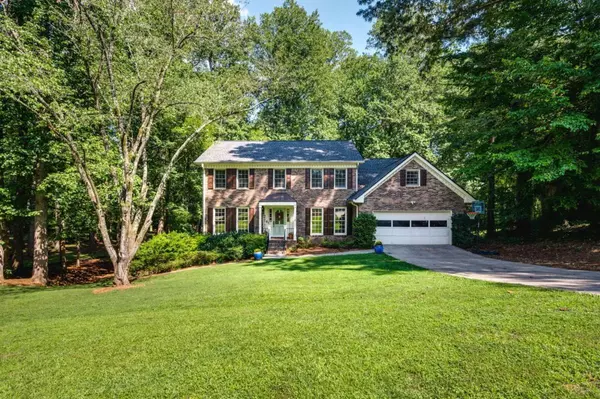For more information regarding the value of a property, please contact us for a free consultation.
Key Details
Sold Price $705,000
Property Type Single Family Home
Sub Type Single Family Residence
Listing Status Sold
Purchase Type For Sale
Square Footage 3,997 sqft
Price per Sqft $176
Subdivision Heatherwood North
MLS Listing ID 10202821
Sold Date 10/13/23
Style Brick 3 Side,Traditional
Bedrooms 4
Full Baths 3
HOA Y/N No
Originating Board Georgia MLS 2
Year Built 1981
Annual Tax Amount $5,382
Tax Year 2022
Lot Size 1.140 Acres
Acres 1.14
Lot Dimensions 1.14
Property Description
Don't miss this beautiful home in great school district in Roswell!! Just under 4000 sq ft w lots of room for family. Very large eat-in kitchen, dining room, formal living room/office, big family room w fireplace, bedroom & full remodeled bath all on main floor. Step out onto large deck and screen porch from family room. Main floor has beautiful oak hardwoods w exception of bedroom. Second floor has very large master w 2 remodeled closets & beautiful master bath w double sinks & large shower, 2nd & 3rd bedrooms also have closet systems installed & share gorgeous 2nd bath. At end of hallway is large family room w staircase which leads to downstairs family room. Basement has finished workout/multi purpose room w windows. Rest of basement is unfinished w large workbench, storage space, access door to backyard. Enjoy the large beautiful backyard w mature trees & side yard. Sellers have done many upgrades in the home especially w plumbing fixtures, hardware & lighting. School bus stops right in front of the home. You are tucked away in a neighborhood, but cannot beat the location for access to all kinds of shopping! 9 grocery stores within 10 minutes drive. Roswell has 22 parks for all kinds of activity. Schools all within 10 minutes. Can be on 400 in about 12 minutes & Hwy 92 in 5 min. This home has been well loved & is a wonderful treasure!!
Location
State GA
County Fulton
Rooms
Basement Daylight, Exterior Entry, Finished, Full, Interior Entry, Unfinished
Dining Room Seats 12+
Interior
Interior Features Bookcases, Double Vanity, Rear Stairs, Split Bedroom Plan, Walk-In Closet(s)
Heating Central, Forced Air, Natural Gas, Zoned
Cooling Ceiling Fan(s), Central Air, Whole House Fan, Zoned
Flooring Carpet, Hardwood, Tile
Fireplaces Number 1
Fireplaces Type Factory Built, Family Room, Masonry
Fireplace Yes
Appliance Dishwasher, Disposal, Dryer, Gas Water Heater, Microwave, Refrigerator, Washer
Laundry Other
Exterior
Exterior Feature Balcony
Parking Features Attached, Garage, Garage Door Opener, Kitchen Level
Garage Spaces 2.0
Fence Back Yard, Fenced, Other, Wood
Community Features Park, Playground, Sidewalks, Street Lights, Near Public Transport, Walk To Schools, Near Shopping
Utilities Available Cable Available, Electricity Available, High Speed Internet, Natural Gas Available, Phone Available, Sewer Available, Underground Utilities, Water Available
Waterfront Description Creek
View Y/N No
Roof Type Composition
Total Parking Spaces 2
Garage Yes
Private Pool No
Building
Lot Description Level, Private
Faces 400 North, Exit 8 Mansell Rd, left on Mansell, Right on Houze, at roundabout, take 3rd exit to Hembree, Turn right on Northgate Trail, home is on right side.
Foundation Block
Sewer Septic Tank
Water Public
Structure Type Brick
New Construction No
Schools
Elementary Schools Sweet Apple
Middle Schools Elkins Pointe
High Schools Roswell
Others
HOA Fee Include None
Tax ID 12 174203610058
Security Features Smoke Detector(s)
Acceptable Financing Cash, Conventional, FHA, VA Loan
Listing Terms Cash, Conventional, FHA, VA Loan
Special Listing Condition Resale
Read Less Info
Want to know what your home might be worth? Contact us for a FREE valuation!

Our team is ready to help you sell your home for the highest possible price ASAP

© 2025 Georgia Multiple Listing Service. All Rights Reserved.




