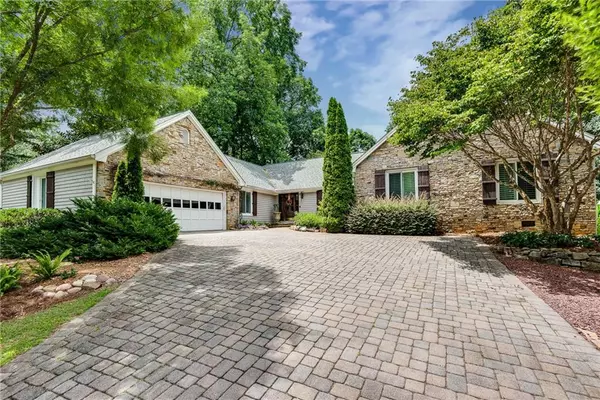For more information regarding the value of a property, please contact us for a free consultation.
Key Details
Sold Price $980,000
Property Type Single Family Home
Sub Type Single Family Residence
Listing Status Sold
Purchase Type For Sale
Square Footage 3,204 sqft
Price per Sqft $305
Subdivision Dunwoody Club Forest
MLS Listing ID 7256353
Sold Date 10/02/23
Style Craftsman, Ranch, Traditional
Bedrooms 4
Full Baths 3
Half Baths 1
Construction Status Resale
HOA Y/N No
Originating Board First Multiple Listing Service
Year Built 1976
Annual Tax Amount $6,311
Tax Year 2022
Lot Size 0.400 Acres
Acres 0.4
Property Description
MAIN LEVEL LIVING! Unique Dunwoody Club Forest ranch on finished basement located in established neighborhood across from Dunwoody Country Club. Craftsman style renovation with cedar shake and stone exterior, oversized rooms, soaring ceilings, and great room with 17 ft ceilings showcasing rough cut, hand hewn cedar beams and oversized floor to ceiling stone fireplace. Island kitchen includes custom maple cabinetry, 48 inch dual fuel oven with 6 gas burners and griddle, brand new refrigerator and dishwasher, and separate icemaker. Open stairwell leads to finished terrace level with slate floor and houses a bedroom, full bath, wet bar, and fireplace which walks out to stone patio with gas firepit, koi pond and outdoor shower within a fenced yard! Great home for gatherings and entertainment with grill and firepit connected to gas line and built in green egg! Low maintenance professionally landscaped yard, turf in back yard. Screened porch with walnut floors, 4 bedrooms, 3-1/2 baths, BRAND NEW ROOF, plantation shutters, brick paver driveway with additional parking pad and cozy feeling to come home to! Super convenient location in the heart of Dunwoody-minutes to great schools, Marta, and shopping/dining! Dont miss out!
Location
State GA
County Dekalb
Lake Name None
Rooms
Bedroom Description Master on Main
Other Rooms None
Basement Daylight, Finished, Finished Bath, Interior Entry, Walk-Out Access
Main Level Bedrooms 3
Dining Room Seats 12+, Separate Dining Room
Interior
Interior Features Beamed Ceilings, Cathedral Ceiling(s), Crown Molding, Disappearing Attic Stairs, Double Vanity, Entrance Foyer, High Speed Internet, Tray Ceiling(s), Vaulted Ceiling(s), Wet Bar
Heating Forced Air, Natural Gas, Zoned
Cooling Ceiling Fan(s), Central Air, Zoned
Flooring Carpet, Ceramic Tile, Hardwood, Stone
Fireplaces Number 2
Fireplaces Type Basement, Family Room, Gas Log, Gas Starter, Masonry, Outside
Window Features Bay Window(s), Double Pane Windows, Plantation Shutters
Appliance Dishwasher, Disposal, Double Oven, Gas Cooktop, Microwave, Range Hood, Refrigerator, Self Cleaning Oven, Tankless Water Heater, Other
Laundry In Kitchen, Laundry Room, Main Level, Sink
Exterior
Exterior Feature Garden, Gas Grill, Lighting, Private Yard, Rain Gutters
Parking Features Garage, Garage Faces Front, Kitchen Level, Level Driveway, Parking Pad
Garage Spaces 2.0
Fence Back Yard, Fenced, Privacy
Pool None
Community Features Near Marta, Near Schools, Near Shopping, Near Trails/Greenway
Utilities Available Cable Available, Electricity Available, Natural Gas Available, Phone Available, Sewer Available, Underground Utilities, Water Available
Waterfront Description None
View Other
Roof Type Composition, Ridge Vents, Shingle
Street Surface Asphalt
Accessibility Accessible Full Bath
Handicap Access Accessible Full Bath
Porch Deck, Patio, Screened
Private Pool false
Building
Lot Description Back Yard, Front Yard, Landscaped
Story Two
Foundation Block
Sewer Public Sewer
Water Public
Architectural Style Craftsman, Ranch, Traditional
Level or Stories Two
Structure Type Brick 4 Sides, Cedar, Stone
New Construction No
Construction Status Resale
Schools
Elementary Schools Vanderlyn
Middle Schools Peachtree
High Schools Dunwoody
Others
Senior Community no
Restrictions false
Tax ID 18 374 01 108
Special Listing Condition None
Read Less Info
Want to know what your home might be worth? Contact us for a FREE valuation!

Our team is ready to help you sell your home for the highest possible price ASAP

Bought with Coldwell Banker Realty




