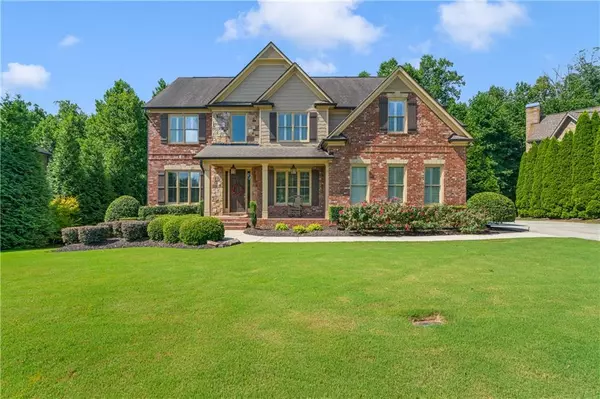For more information regarding the value of a property, please contact us for a free consultation.
Key Details
Sold Price $800,000
Property Type Single Family Home
Sub Type Single Family Residence
Listing Status Sold
Purchase Type For Sale
Square Footage 3,976 sqft
Price per Sqft $201
Subdivision Telfair
MLS Listing ID 7259512
Sold Date 09/29/23
Style Traditional
Bedrooms 5
Full Baths 4
Construction Status Resale
HOA Fees $815
HOA Y/N Yes
Originating Board First Multiple Listing Service
Year Built 2010
Annual Tax Amount $6,010
Tax Year 2022
Lot Size 0.360 Acres
Acres 0.36
Property Description
Gorgeous custom built traditional with rocking chair front porch and three car garage in sought after TELFAIR – swim tennis community. From the brick and stone entry into the two story foyer you can feel the quality of this home. Hardwood floors leading you through the first floor, office to the left, dining to the right, guest suite conveniently situated on the main floor with attached bathroom and then the wide open family room with coffered ceilings, stacked stone fireplace flanked by bookshelves, to the kitchen and keeping room with another beautiful stone fireplace, bookshelves and enormous gourmet kitchen. Plenty of cabinets, huge island, granite counters, stainless appliances, gas cooktop, walk in pantry and a covered deck which is also the side entrance for welcoming friends – all just perfect for entertaining or just room to spread out. Plantation shutters on every window in the home and custom millwork throughout. Hardwood stairs with iron balusters take you up to the second floor or down to the terrace level. Up to the primary suite you find an incredibly large room with double trey ceiling, huge spa like bathroom with jetted tub, separated double vanities and walk in shower so large it doesn’t need a door. The closet is a dream! Gigantic – three spaces with custom built ins and an adjacent laundry room! Another three bedrooms, one with an ensuite bath, a hall bath and a large media/playroom/multi-purpose room complete the second floor. The walk out terrace level is awaiting your own custom finishing with its large open and bright space and still plenty of storage room. This beautifully landscaped yard is flat and private complete with a firepit and invisible fence. A move in ready beauty in southwest Forsyth County you don’t want to miss. Excellent top rated schools, conveniently located in one of Forsyth County’s desirable areas. Just a few miles to Vickery Village with shopping and restaurants, minutes away from The Collection, Halcyon and the new Cumming City Center all with more shopping and restaurants. Walking distance across the street to West Forsyth High School for school or events and there is a neighborhood trail to Midway Park walking and biking trails.
Location
State GA
County Forsyth
Lake Name None
Rooms
Bedroom Description Split Bedroom Plan
Other Rooms None
Basement Bath/Stubbed, Daylight, Exterior Entry, Full, Interior Entry, Unfinished
Main Level Bedrooms 1
Dining Room Seats 12+, Separate Dining Room
Interior
Interior Features Bookcases, Coffered Ceiling(s), Crown Molding, Disappearing Attic Stairs, Double Vanity, Entrance Foyer 2 Story, High Speed Internet, Tray Ceiling(s), Vaulted Ceiling(s), Walk-In Closet(s)
Heating Central, Forced Air, Natural Gas, Zoned
Cooling Ceiling Fan(s), Central Air, Multi Units, Zoned
Flooring Carpet, Ceramic Tile, Hardwood
Fireplaces Number 2
Fireplaces Type Factory Built, Family Room, Gas Log, Gas Starter, Glass Doors, Keeping Room
Window Features Double Pane Windows, Insulated Windows, Plantation Shutters
Appliance Dishwasher, Disposal, Double Oven, Gas Cooktop, Gas Water Heater, Microwave, Self Cleaning Oven
Laundry Laundry Room, Upper Level
Exterior
Exterior Feature Private Front Entry, Private Rear Entry, Private Yard, Rain Gutters
Garage Attached, Driveway, Garage, Garage Door Opener, Kitchen Level, Level Driveway
Garage Spaces 3.0
Fence Back Yard, Invisible
Pool None
Community Features Clubhouse, Homeowners Assoc, Near Schools, Near Shopping, Near Trails/Greenway, Park, Playground, Pool, Sidewalks, Tennis Court(s)
Utilities Available Cable Available, Electricity Available, Natural Gas Available, Phone Available, Sewer Available, Underground Utilities, Water Available
Waterfront Description None
View Trees/Woods, Other
Roof Type Composition
Street Surface Asphalt, Paved
Accessibility None
Handicap Access None
Porch Covered, Front Porch, Side Porch
Private Pool false
Building
Lot Description Back Yard, Front Yard, Landscaped, Private, Sprinklers In Front, Sprinklers In Rear
Story Three Or More
Foundation Pillar/Post/Pier
Sewer Public Sewer
Water Public
Architectural Style Traditional
Level or Stories Three Or More
Structure Type Brick 3 Sides, HardiPlank Type, Stone
New Construction No
Construction Status Resale
Schools
Elementary Schools Kelly Mill
Middle Schools Hendricks
High Schools West Forsyth
Others
HOA Fee Include Swim/Tennis
Senior Community no
Restrictions true
Tax ID 057 109
Special Listing Condition None
Read Less Info
Want to know what your home might be worth? Contact us for a FREE valuation!

Our team is ready to help you sell your home for the highest possible price ASAP

Bought with Virtual Properties Realty. Biz
GET MORE INFORMATION





