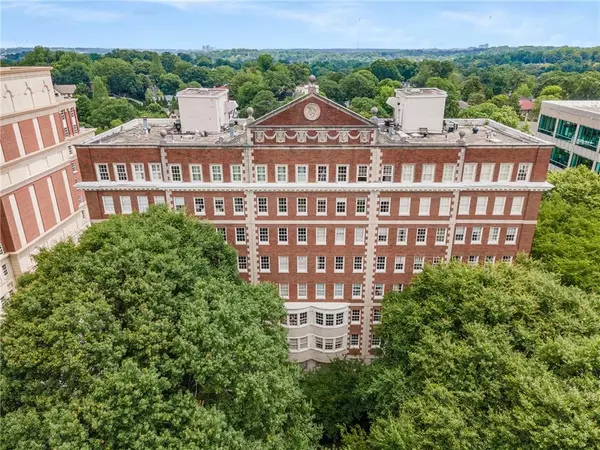For more information regarding the value of a property, please contact us for a free consultation.
Key Details
Sold Price $755,000
Property Type Condo
Sub Type Condominium
Listing Status Sold
Purchase Type For Sale
Square Footage 1,761 sqft
Price per Sqft $428
Subdivision Reid House
MLS Listing ID 7243582
Sold Date 09/22/23
Style High Rise (6 or more stories), Traditional
Bedrooms 2
Full Baths 2
Half Baths 1
Construction Status Resale
HOA Fees $1,441
HOA Y/N Yes
Originating Board First Multiple Listing Service
Year Built 1924
Annual Tax Amount $10,845
Tax Year 2022
Lot Size 1,759 Sqft
Acres 0.0404
Property Description
Welcome to a life of luxury and convenience at The Historic Reid House condominium in the heart of Midtown. Designed by Neil Reid and Philip T. Schutze and built in 1924, The Reid House is a true architectural gem, showcasing the beauty of Pre-war architecture that Midtown Atlanta has to offer. With its private entrances, elegant leaded glass, curved bay windows, and exclusive elevator lobbies shared with only one neighbor, The Reid House stands as a timeless testament to grandeur and sophistication.
Step into Unit 803 of Reid House and prepare to be enchanted. Boasting a generous floor plan spanning approximately 1,761 square feet, this beautifully updated condo offers a harmonious blend of classic elegance and modern luxury. The herringbone inlaid hardwood floors in the foyer, living, and dining room radiate elegance, welcoming you into a space designed for both comfortable living and seamless entertaining. Visual Comfort lighting illuminates the space, while the gas fireplace adds a cozy touch. The primary suite is a private sanctuary, featuring an exceptional bathroom with heated marble floors, a steam shower, a double vanity with black granite, and a step-in linen closet. The en-suite secondary bedroom provides a peaceful retreat for guests, complete with a spa-like bathroom featuring a jetted tub. The well-appointed chef's kitchen combines modern aesthetics with functionality, boasting beautiful stone countertops, teak-like cabinetry, and appliances from renowned brands like Dacor and Bosch. And while entertaining, a wet bar and powder room add further convenience and luxury to this exquisite residence.
At Reid House, convenience is key. Unit 803 offers not just one, but two deeded parking spaces within the secure covered garage, ensuring your vehicles are protected and easily accessible. Additionally, the breathtaking views from this unit are hard to beat. Enjoy the stunning vistas of the Buckhead Skyline, Ansley Park and Stone Mountain from the back loggia, while the living room and primary suite offer captivating views of the vibrant energy of Midtown Atlanta.
Take advantage of Reid House's prime location and unparalleled accessibility. Situated near MARTA's Art Center Station, commuting and exploration are made effortless. The Atlanta Symphony and High Museum of Art are just steps away, allowing you to immerse yourself in the city's vibrant cultural scene. Nearby, an array of world-class restaurants, shopping destinations, Piedmont Park, the Beltline, and entertainment venues await your discovery. Whether it's indulging in fine dining, shopping for the latest trends, or enjoying a leisurely stroll through one of Atlanta's iconic parks, Reid House puts you at the center of it all. Make an appointment today to learn more about this incredible opportunity today.
Location
State GA
County Fulton
Lake Name None
Rooms
Bedroom Description Oversized Master
Other Rooms None
Basement None
Main Level Bedrooms 2
Dining Room Open Concept, Separate Dining Room
Interior
Interior Features Bookcases, Crown Molding, Double Vanity, Entrance Foyer, High Ceilings 9 ft Main, His and Hers Closets, Walk-In Closet(s), Wet Bar
Heating Central, Hot Water
Cooling Central Air
Flooring Hardwood, Marble
Fireplaces Number 1
Fireplaces Type Gas Log, Living Room
Window Features Double Pane Windows, Storm Window(s), Window Treatments
Appliance Dishwasher, Disposal, Electric Oven, Microwave, Range Hood, Refrigerator
Laundry In Kitchen, Laundry Room, Main Level
Exterior
Exterior Feature Garden, Tennis Court(s)
Parking Features Assigned, Covered, Garage, Garage Door Opener
Garage Spaces 2.0
Fence None
Pool None
Community Features Clubhouse, Fitness Center, Homeowners Assoc, Near Beltline, Near Marta, Near Schools, Near Shopping, Public Transportation, Sidewalks, Street Lights, Tennis Court(s)
Utilities Available Cable Available, Electricity Available, Phone Available, Sewer Available, Water Available
Waterfront Description None
View City
Roof Type Composition, Tar/Gravel
Street Surface Asphalt
Accessibility None
Handicap Access None
Porch None
Total Parking Spaces 2
Private Pool false
Building
Lot Description Landscaped, Level
Story One
Foundation Brick/Mortar
Sewer Public Sewer
Water Public
Architectural Style High Rise (6 or more stories), Traditional
Level or Stories One
Structure Type Brick 4 Sides, Concrete
New Construction No
Construction Status Resale
Schools
Elementary Schools Virginia-Highland
Middle Schools David T Howard
High Schools Midtown
Others
HOA Fee Include Cable TV, Insurance, Maintenance Structure, Maintenance Grounds, Reserve Fund, Sewer, Termite, Trash, Water
Senior Community no
Restrictions true
Tax ID 17 010500140366
Ownership Condominium
Financing no
Special Listing Condition None
Read Less Info
Want to know what your home might be worth? Contact us for a FREE valuation!

Our team is ready to help you sell your home for the highest possible price ASAP

Bought with Dorsey Alston Realtors




