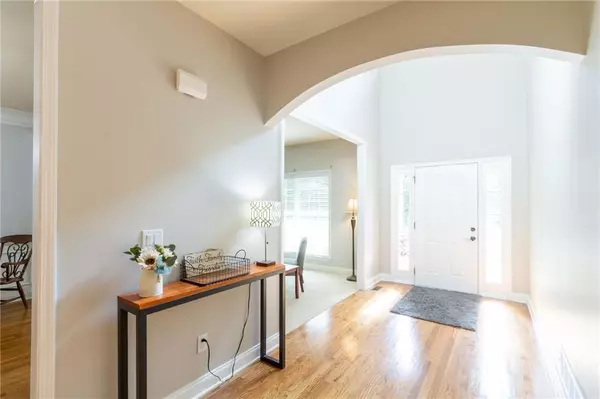For more information regarding the value of a property, please contact us for a free consultation.
Key Details
Sold Price $528,000
Property Type Single Family Home
Sub Type Single Family Residence
Listing Status Sold
Purchase Type For Sale
Square Footage 3,201 sqft
Price per Sqft $164
Subdivision Bridgemill
MLS Listing ID 7222176
Sold Date 09/14/23
Style Craftsman
Bedrooms 4
Full Baths 3
Half Baths 1
Construction Status Resale
HOA Y/N Yes
Originating Board First Multiple Listing Service
Year Built 2007
Annual Tax Amount $4,372
Tax Year 2022
Lot Size 0.380 Acres
Acres 0.38
Property Description
Welcome to this captivating two-story basement home nestled on a peaceful wooded lot, offering a serene and private retreat. The grand and inviting two-story foyer sets the tone as you enter, complemented by the beautiful hardwood flooring that extends throughout, adding an elegant touch to the space. Thoughtfully designed, the layout seamlessly connects the living spaces, providing a perfect balance of functionality and style. The open family room becomes the heart of the home, offering a cozy atmosphere for relaxation and memorable gatherings. The kitchen features quality finishes and modern appliances, making cooking a joy. With granite countertops and ample cabinetry, it's a space that blends style and practicality effortlessly. Upstairs, the Asbury Floorplan presents four comfortable bedrooms, providing privacy and tranquility for all family members. The convenient laundry room on the upper level adds a practical touch to your daily routine. Step outside into the fenced back yard, where you'll discover garden beds that await your green thumb. Imagine cultivating beautiful flowers or growing your own fresh herbs and vegetables in this delightful outdoor space. The rear deck provides a perfect spot for relaxation and outdoor entertaining, allowing you to enjoy the peaceful surroundings.
Convenience is at your fingertips with this exceptional location. Just minutes away from I-575, you'll have quick and easy access to major transportation routes, allowing for seamless commutes and effortless exploration of the surrounding areas. Whether you're dining out at nearby restaurants, shopping at local boutiques, hitting the trails for outdoor adventures, or attending top-rated schools, everything you desire is within reach. As an added advantage, the Peach Pass Express Lane on Interstate 575 offers a convenient solution for those seeking a faster and more efficient travel experience. This dedicated lane, accessible to drivers with a Peach Pass, allows you to bypass regular traffic and enjoy a smoother commute along this bustling stretch of the highway. Embrace the convenience of the Peach Pass Express Lane, saving valuable time and making your daily travels a breeze.
As a resident of this home, you'll have access to the outstanding amenities of the BridgeMill community. Enjoy the renowned 18-hole golf course, community pool, fitness center, tennis courts, clubhouse, scenic trails, and a vibrant social atmosphere. BridgeMill provides a perfect balance of luxury and convenience, conveniently located near schools, shopping, and dining. Experience the best of community living in BridgeMill. Schedule a showing today and envision yourself living in this exceptional space where comfort, style, and tranquility come together for a truly enjoyable living experience.
Location
State GA
County Cherokee
Lake Name None
Rooms
Bedroom Description Oversized Master
Other Rooms None
Basement Daylight, Exterior Entry, Full, Interior Entry, Unfinished
Dining Room Separate Dining Room
Interior
Interior Features Crown Molding, Double Vanity, Entrance Foyer 2 Story, High Ceilings 10 ft Main, High Speed Internet, Tray Ceiling(s), Walk-In Closet(s)
Heating Central, Forced Air, Natural Gas, Zoned
Cooling Ceiling Fan(s), Central Air, Zoned
Flooring Carpet, Ceramic Tile, Hardwood, Vinyl
Fireplaces Number 1
Fireplaces Type Factory Built, Family Room, Gas Log
Window Features None
Appliance Dishwasher, Disposal, Double Oven, Gas Cooktop, Gas Water Heater, Microwave, Refrigerator, Self Cleaning Oven
Laundry Laundry Room, Upper Level
Exterior
Exterior Feature Lighting, Rain Gutters, Rear Stairs
Parking Features Attached, Driveway, Garage, Garage Door Opener, Garage Faces Front, Kitchen Level, Level Driveway
Garage Spaces 2.0
Fence Back Yard, Fenced, Privacy, Wood
Pool None
Community Features Fitness Center, Golf, Homeowners Assoc, Near Schools, Near Shopping, Near Trails/Greenway, Pickleball, Playground, Pool, Restaurant, Swim Team, Tennis Court(s)
Utilities Available Cable Available, Electricity Available, Natural Gas Available, Phone Available, Sewer Available, Underground Utilities, Water Available
Waterfront Description None
View Trees/Woods, Other
Roof Type Composition, Ridge Vents, Shingle
Street Surface Asphalt
Accessibility None
Handicap Access None
Porch Deck, Front Porch
Private Pool false
Building
Lot Description Back Yard, Front Yard, Landscaped, Level, Wooded
Story Two
Foundation Concrete Perimeter
Sewer Public Sewer
Water Public
Architectural Style Craftsman
Level or Stories Two
Structure Type Brick Front, Cement Siding
New Construction No
Construction Status Resale
Schools
Elementary Schools Liberty - Cherokee
Middle Schools Freedom - Cherokee
High Schools Cherokee
Others
HOA Fee Include Maintenance Grounds
Senior Community no
Restrictions false
Tax ID 15N07L 008
Acceptable Financing Cash, Conventional, FHA, VA Loan
Listing Terms Cash, Conventional, FHA, VA Loan
Financing no
Special Listing Condition None
Read Less Info
Want to know what your home might be worth? Contact us for a FREE valuation!

Our team is ready to help you sell your home for the highest possible price ASAP

Bought with Century 21 Results




