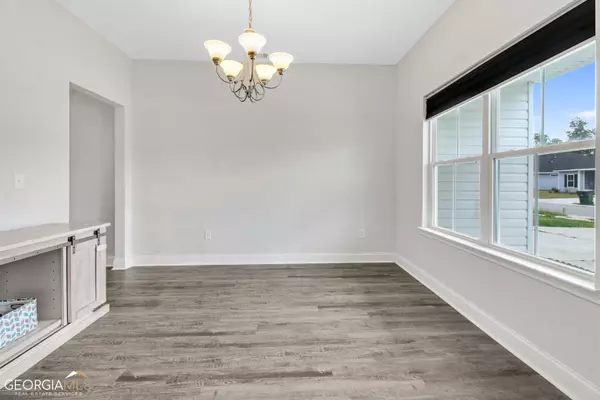$321,180
$309,900
3.6%For more information regarding the value of a property, please contact us for a free consultation.
4 Beds
2.5 Baths
2,836 SqFt
SOLD DATE : 09/05/2023
Key Details
Sold Price $321,180
Property Type Single Family Home
Sub Type Single Family Residence
Listing Status Sold
Purchase Type For Sale
Square Footage 2,836 sqft
Price per Sqft $113
Subdivision Griffin Park
MLS Listing ID 20127083
Sold Date 09/05/23
Style Traditional
Bedrooms 4
Full Baths 2
Half Baths 1
HOA Y/N Yes
Year Built 2021
Annual Tax Amount $4,650
Tax Year 2022
Lot Size 9,583 Sqft
Acres 0.22
Lot Dimensions 9583.2
Property Sub-Type Single Family Residence
Source Georgia MLS 2
Property Description
Welcome to your dream home located in the highly sought-after Griffin Park subdivision. This stunning 4-bed, 2.5-bath home boasts tons of spacious living. As you step inside you'll be greeted with the 2 story foyer. The open floor plan seamlessly connects the living and dining rooms flowing into the kitchen making it perfect for entertaining guests. You will also enjoy a formal dining room and a flex room. A mud room right inside the garage will keep your home organized and clutter-free. The owner's suite is located on the second floor and offers a sitting room perfect for relaxing after a long day. The en-suite features a soaking tub, separate shower, and dual vanities, providing a spa-like retreat. Three additional bedrooms and laundry room complete the upstairs. The fenced backyard allows for plenty of outdoor activities and relaxation. The home is situated on a corner lot and convenient to Ft. Stewart. Don't miss out on this amazing opportunity!
Location
State GA
County Liberty
Rooms
Basement None
Interior
Interior Features Soaking Tub, Separate Shower
Heating Electric, Central
Cooling Electric, Central Air
Flooring Carpet, Laminate
Fireplaces Number 1
Fireplace Yes
Appliance Dishwasher, Disposal, Microwave, Oven/Range (Combo), Refrigerator
Laundry Upper Level
Exterior
Parking Features Garage
Garage Spaces 2.0
Community Features Playground, Pool
Utilities Available Underground Utilities
View Y/N No
Roof Type Composition
Total Parking Spaces 2
Garage Yes
Private Pool No
Building
Lot Description Corner Lot, Cul-De-Sac
Faces Oglethorpe Hwy, Right onto General Screven Dr., Left onto Elma G Miles Pkwy, Right onto Miles Crossing, Left onto Grandview, Left onto Grayson
Sewer Public Sewer
Water Public
Architectural Style Traditional
Structure Type Vinyl Siding
New Construction No
Schools
Elementary Schools Other
Middle Schools Other
High Schools Other
Others
HOA Fee Include Other
Tax ID 035D211
Special Listing Condition Resale
Read Less Info
Want to know what your home might be worth? Contact us for a FREE valuation!

Our team is ready to help you sell your home for the highest possible price ASAP

© 2025 Georgia Multiple Listing Service. All Rights Reserved.







