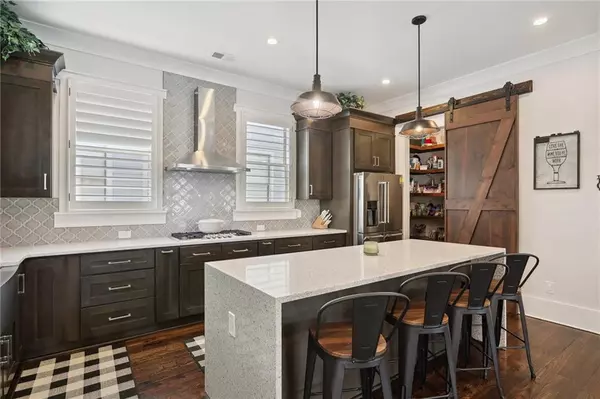$765,000
$774,900
1.3%For more information regarding the value of a property, please contact us for a free consultation.
4 Beds
4.5 Baths
3,516 SqFt
SOLD DATE : 08/17/2023
Key Details
Sold Price $765,000
Property Type Single Family Home
Sub Type Single Family Residence
Listing Status Sold
Purchase Type For Sale
Square Footage 3,516 sqft
Price per Sqft $217
Subdivision Kennemore Manor
MLS Listing ID 7222494
Sold Date 08/17/23
Style Craftsman
Bedrooms 4
Full Baths 4
Half Baths 1
Construction Status Resale
HOA Y/N No
Year Built 2020
Annual Tax Amount $7,629
Tax Year 2022
Lot Size 4,356 Sqft
Acres 0.1
Property Sub-Type Single Family Residence
Source First Multiple Listing Service
Property Description
Incredible oppportunity to own nearly brand new construction in Historic Norcross. This home was completed in 2020 and is nestled in the Kennemore Manor neighborhood, which is a quiet enclave of 12 new homes only seconds from downtown Norcross. This community does not have an HOA, which is very appealing to most homebuyers. The home has a spacious kitchen with stainless steel appliances, a recessed farm sink, quartz counter tops and a walk in pantry. It is open to the living room, dining room & a spectacular sun porch, where you can read a book and relax or enjoy your morning coffee. The private back yard is completley fenced and has artificial turf, concrete and pavers, which make it perfect for year round use. As you move to the second level, you will find the large owner's suite with double vanities and seperate tub and a walk in shower. Completing the second floor are two secondary bedrooms with en suite baths and a laundry room. As you move to the next level you will find the open loft that is perfect for an office, secondary living space or media room. This level also features a large bedroom and ensuite bath. The property has been beautifully landscaped and has irrigation installed. This home is ready for you to move in and enjoy the downtown Norcross area restaurants, farmers market, music festivals and concert series. Very easy commute to midtown and Buckhead and minutes to I-85 and 285
Location
State GA
County Gwinnett
Area Kennemore Manor
Lake Name None
Rooms
Bedroom Description Other, Oversized Master, Split Bedroom Plan
Other Rooms None
Basement None
Dining Room Separate Dining Room, Open Concept
Kitchen Cabinets Other, Other Surface Counters, Stone Counters, Kitchen Island, Pantry, Pantry Walk-In, View to Family Room
Interior
Interior Features High Ceilings 10 ft Main, High Ceilings 10 ft Lower, High Ceilings 10 ft Upper, Double Vanity, High Speed Internet, Walk-In Closet(s)
Heating Natural Gas, Zoned
Cooling Central Air
Flooring Carpet, Hardwood
Fireplaces Number 1
Fireplaces Type Living Room
Equipment None
Window Features Insulated Windows
Appliance Dishwasher, Disposal, Gas Range, Gas Water Heater, Microwave, Tankless Water Heater
Laundry Laundry Room, Upper Level
Exterior
Exterior Feature Lighting, Rear Stairs, Other
Parking Features Attached, Garage
Garage Spaces 2.0
Fence None
Pool None
Community Features Near Trails/Greenway, Park, Restaurant, Street Lights
Utilities Available Cable Available, Electricity Available, Natural Gas Available, Underground Utilities
Waterfront Description None
View Y/N Yes
View Other
Roof Type Composition
Street Surface Paved
Accessibility None
Handicap Access None
Porch Deck, Front Porch
Total Parking Spaces 2
Private Pool false
Building
Lot Description Corner Lot, Cul-De-Sac, Landscaped, Level
Story Three Or More
Foundation Slab
Sewer Public Sewer
Water Public
Architectural Style Craftsman
Level or Stories Three Or More
Structure Type Cement Siding
Construction Status Resale
Schools
Elementary Schools Stripling
Middle Schools Pinckneyville
High Schools Norcross
Others
Senior Community no
Restrictions false
Tax ID R6253 280
Ownership Fee Simple
Special Listing Condition None
Read Less Info
Want to know what your home might be worth? Contact us for a FREE valuation!

Our team is ready to help you sell your home for the highest possible price ASAP

Bought with US Realty Investment Group, LLC







