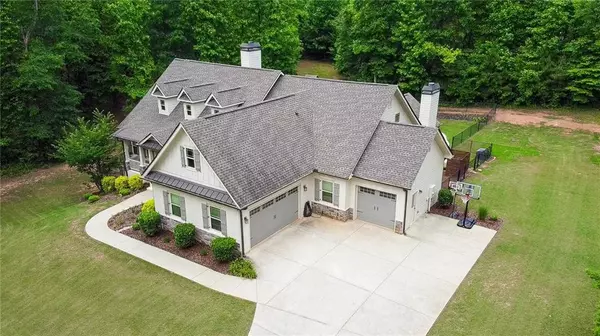For more information regarding the value of a property, please contact us for a free consultation.
Key Details
Sold Price $720,000
Property Type Single Family Home
Sub Type Single Family Residence
Listing Status Sold
Purchase Type For Sale
Square Footage 3,140 sqft
Price per Sqft $229
Subdivision Riverside Estates
MLS Listing ID 7226281
Sold Date 08/07/23
Style Craftsman
Bedrooms 4
Full Baths 3
Half Baths 1
Construction Status Resale
HOA Y/N No
Originating Board First Multiple Listing Service
Year Built 2014
Annual Tax Amount $6,788
Tax Year 2022
Lot Size 4.000 Acres
Acres 4.0
Property Description
Come home to Rao Drive - next to George Walton Academy and close to downtown Monroe, but on a secluded road with the acreage and privacy you are looking for. Meticulously maintained home with a long list of upgrades - Kitchen recently refreshed with quartz countertops - Wood floors throughout the main level - Master suite with new tile, shower and custom closet system - Awesome mud room with brick flooring and laundry area - Fourth bedroom is a large separate living area upstairs with full bath and walk in closet - Basement with high ceilings, upgraded electrical and plumbing stubbed ready to be finished out - Permanent Christmas lights on exterior controlled by app - Large covered deck creates extra outdoor living space - Exterior recently painted - Third car garage - And saving the best for last....Installed in 2020 a 22,500 gallon salt water pool custom designed with a spa for eight, electric heater(for either spa, pool or both), adjustable underwater lights, shelf in deep end(8' deep), underwater seating, tanning shelf, and a waterfall.
Location
State GA
County Walton
Lake Name None
Rooms
Bedroom Description Master on Main, Split Bedroom Plan
Other Rooms None
Basement Bath/Stubbed, Daylight, Exterior Entry, Full
Main Level Bedrooms 3
Dining Room Open Concept, Seats 12+
Interior
Interior Features Bookcases, Double Vanity, Entrance Foyer, High Speed Internet, Walk-In Closet(s)
Heating Central, Electric
Cooling Central Air, Heat Pump
Flooring Brick, Ceramic Tile, Hardwood
Fireplaces Number 2
Fireplaces Type Factory Built, Family Room, Living Room
Window Features Double Pane Windows, Insulated Windows
Appliance Dishwasher, Electric Cooktop, Electric Oven, Electric Water Heater, Microwave, Range Hood
Laundry Main Level, Mud Room
Exterior
Exterior Feature Lighting
Garage Attached, Garage, Garage Door Opener, Garage Faces Side, Kitchen Level
Garage Spaces 3.0
Fence Back Yard
Pool Fenced, Heated, In Ground, Salt Water
Community Features None
Utilities Available Cable Available, Electricity Available, Underground Utilities, Water Available
Waterfront Description None
View Bay
Roof Type Composition
Street Surface Asphalt
Accessibility None
Handicap Access None
Porch Covered, Deck, Front Porch, Rear Porch
Private Pool true
Building
Lot Description Back Yard, Landscaped, Level, Private, Wooded
Story One and One Half
Foundation Concrete Perimeter
Sewer Septic Tank
Water Public
Architectural Style Craftsman
Level or Stories One and One Half
Structure Type Brick Front, Cement Siding
New Construction No
Construction Status Resale
Schools
Elementary Schools Atha Road
Middle Schools Youth
High Schools Walnut Grove
Others
Senior Community no
Restrictions false
Tax ID N097A00000010000
Special Listing Condition None
Read Less Info
Want to know what your home might be worth? Contact us for a FREE valuation!

Our team is ready to help you sell your home for the highest possible price ASAP

Bought with Southern Classic Realtors
GET MORE INFORMATION





