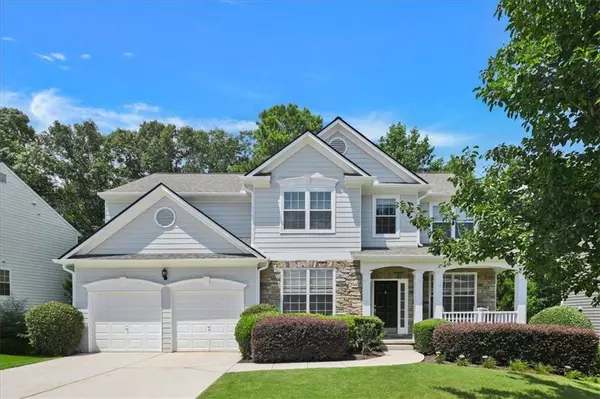For more information regarding the value of a property, please contact us for a free consultation.
Key Details
Sold Price $570,000
Property Type Single Family Home
Sub Type Single Family Residence
Listing Status Sold
Purchase Type For Sale
Square Footage 2,572 sqft
Price per Sqft $221
Subdivision Chadsworth At Ashton Reserve
MLS Listing ID 7246231
Sold Date 07/31/23
Style Traditional
Bedrooms 4
Full Baths 2
Half Baths 1
Construction Status Resale
HOA Fees $325
HOA Y/N Yes
Originating Board First Multiple Listing Service
Year Built 2004
Annual Tax Amount $5,219
Tax Year 2022
Lot Size 0.285 Acres
Acres 0.285
Property Description
Treat yourself to this spacious floor-plan 4 BR/2.5 BA home at the quiet end of a cul-de-sac in the Chadsworth subdivision with a 1331 SF full unfinished walk-out basement. A rare find in the top-rated McIntosh School district. Open floor plan with a two-story family room and a stacked stone Fireplace, wall of windows offering plenty of daylight, large kitchen w/walk-in pantry, all stainless steel appliances, recessed lighting, granite countertops, formal dining, a living room on the main level and an office/den/playroom. Upstairs - Large master bedroom, MB with double vanity, garden tub, separate shower, private water closet, three secondary bedrooms, and a laundry room in the hallway. A freshly painted exterior, all new energy efficient double pane windows at the upper level, and a newer roof. The backyard deck overlooks a gently rolling wooded lot. Perfect for family and entertaining. Enjoy fine dining, shopping, and 90+ miles of golfcart path nearby. Atlanta Hartsfield airport is a short drive of 30 min and the Trilith Studio is 20 min.
Location
State GA
County Fayette
Lake Name None
Rooms
Bedroom Description Oversized Master
Other Rooms None
Basement Bath/Stubbed, Daylight, Exterior Entry, Full, Interior Entry, Unfinished
Dining Room Butlers Pantry
Interior
Interior Features High Ceilings 9 ft Main, Crown Molding, Double Vanity, High Speed Internet
Heating Forced Air, Natural Gas, Central
Cooling Central Air
Flooring Carpet, Ceramic Tile, Hardwood, Other
Fireplaces Number 1
Fireplaces Type Factory Built, Family Room, Gas Log, Stone
Window Features Double Pane Windows
Appliance Dishwasher, Dryer, Disposal, Refrigerator, Gas Range, Gas Water Heater, Gas Oven, Microwave, Washer
Laundry Upper Level, In Hall
Exterior
Exterior Feature Other
Garage Driveway, Garage, Garage Faces Front, Level Driveway, Garage Door Opener
Garage Spaces 2.0
Fence None
Pool None
Community Features Other
Utilities Available Underground Utilities
Waterfront Description None
View Trees/Woods
Roof Type Shingle
Street Surface Asphalt
Accessibility None
Handicap Access None
Porch Front Porch, Deck, Patio
Total Parking Spaces 2
Private Pool false
Building
Lot Description Back Yard, Landscaped, Wooded, Front Yard
Story Two
Foundation Concrete Perimeter
Sewer Public Sewer
Water Public
Architectural Style Traditional
Level or Stories Two
Structure Type Stone, Cement Siding
New Construction No
Construction Status Resale
Schools
Elementary Schools Kedron
Middle Schools J.C. Booth
High Schools Mcintosh
Others
Senior Community no
Restrictions true
Tax ID 074607007
Acceptable Financing Cash, Conventional
Listing Terms Cash, Conventional
Special Listing Condition None
Read Less Info
Want to know what your home might be worth? Contact us for a FREE valuation!

Our team is ready to help you sell your home for the highest possible price ASAP

Bought with Virtual Properties Realty.Net, LLC.
GET MORE INFORMATION





