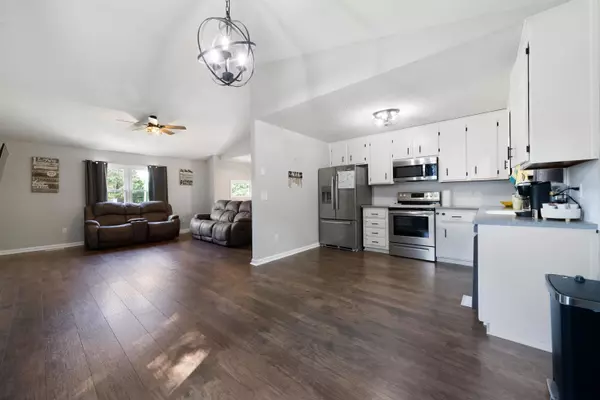For more information regarding the value of a property, please contact us for a free consultation.
Key Details
Sold Price $255,000
Property Type Single Family Home
Sub Type Single Family Residence
Listing Status Sold
Purchase Type For Sale
Square Footage 1,888 sqft
Price per Sqft $135
Subdivision Country Crossing
MLS Listing ID 20127254
Sold Date 07/14/23
Style Other
Bedrooms 3
Full Baths 2
HOA Y/N No
Originating Board Georgia MLS 2
Year Built 1990
Annual Tax Amount $2,061
Tax Year 2022
Lot Size 0.780 Acres
Acres 0.78
Lot Dimensions 33976.8
Property Description
Nestled in a quiet suburban neighborhood, this split entry level home with its charming exterior beckons you inside. Step through the front door and be greeted by a spacious and well-designed interior. The open floor plan seamlessly connects the living room, dining area, and kitchen, creating a warm and inviting atmosphere. The updated kitchen steals the spotlight with its modern appeal, boasting sleek white cabinets that exude a contemporary elegance. The gleaming stainless steel appliances add a touch of sophistication, while the lustrous granite countertops provide both style and functionality. Whether you're a culinary enthusiast or simply enjoy entertaining guests, this kitchen is sure to impress. Moving to the bedroom area, the home offers three bedrooms, including two double master suites. Each master suite is generously proportioned, providing ample space for relaxation and privacy. The bathrooms are designed with features of modern fixtures and finishes. As you explore further, you'll notice the flooring transitions between luxury vinyl plank (LVP) and plush carpeting, creating a comfortable and visually appealing contrast throughout the home. The LVP flooring adds durability and easy maintenance, while the carpeting provides a cozy feel in the bedrooms. This split entry level home combines contemporary design with functional living spaces, making it the perfect place to call home.
Location
State GA
County Bartow
Rooms
Other Rooms Outbuilding
Basement Finished Bath, Finished, Partial
Dining Room Dining Rm/Living Rm Combo
Interior
Interior Features Vaulted Ceiling(s), Split Foyer
Heating Natural Gas, Central
Cooling Electric, Central Air
Flooring Carpet, Vinyl
Fireplace No
Appliance Dishwasher, Microwave, Oven/Range (Combo), Refrigerator, Stainless Steel Appliance(s)
Laundry In Garage
Exterior
Parking Features Attached, Garage
Garage Spaces 4.0
Community Features None
Utilities Available Electricity Available, Natural Gas Available, Water Available
View Y/N No
Roof Type Composition
Total Parking Spaces 4
Garage Yes
Private Pool No
Building
Lot Description Level
Faces GPS - 24 Winter Wood TRAIL Taylorsville GA 30178
Foundation Slab
Sewer Septic Tank
Water Public
Structure Type Vinyl Siding
New Construction No
Schools
Elementary Schools Taylorsville
Middle Schools Woodland
High Schools Woodland
Others
HOA Fee Include None
Tax ID 0032C0001018
Acceptable Financing Cash, Conventional, FHA, VA Loan, USDA Loan
Listing Terms Cash, Conventional, FHA, VA Loan, USDA Loan
Special Listing Condition Resale
Read Less Info
Want to know what your home might be worth? Contact us for a FREE valuation!

Our team is ready to help you sell your home for the highest possible price ASAP

© 2025 Georgia Multiple Listing Service. All Rights Reserved.




