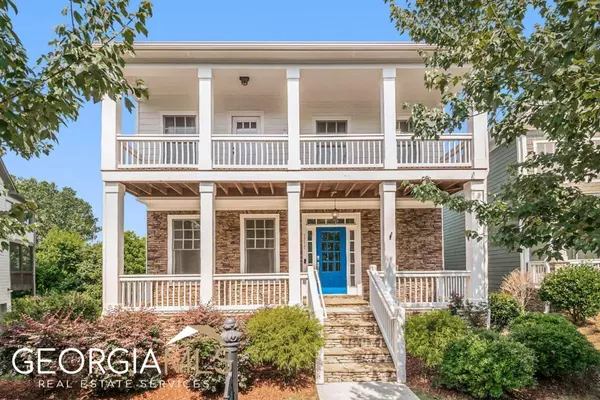Bought with Crystal Simmons • eXp Realty
For more information regarding the value of a property, please contact us for a free consultation.
Key Details
Sold Price $685,000
Property Type Single Family Home
Sub Type Single Family Residence
Listing Status Sold
Purchase Type For Sale
Square Footage 2,772 sqft
Price per Sqft $247
Subdivision Dupont Commons
MLS Listing ID 10168164
Sold Date 07/03/23
Style Craftsman
Bedrooms 4
Full Baths 2
Half Baths 1
Construction Status Resale
HOA Fees $1,900
HOA Y/N Yes
Year Built 2012
Annual Tax Amount $8,674
Tax Year 2022
Lot Size 6,359 Sqft
Property Description
***MULTIPLE OFFERS RECEIVED - Offer deadline is 9:00 am Monday 6/12*** Immaculately maintained home in the highly sought-after Upper Westside community of Dupont Commons. Enjoy the outdoors with 3 porches: a rocking chair front porch, 2nd front porch upstairs via one of the secondary bedrooms, and a large screened-in covered rear porch perfect for grilling and chilling. Great for summer sunset views and feels like your own private oasis in the city! This is an exterior-facing lot with a private backyard which is a nice bonus in DPC. Open floor plan w/hardwood floors, chef's kitchen w/SS appliances/granite tops overlooking a large family room w/fireplace, breakfast room, and leads into the dining room. Enormous owner's retreat w/trey ceiling, large sitting area, and a gorgeous bath with huge walk-in closet. Two additional bedrooms are located on the upper level with a full bathroom. The laundry is conveniently located on the 2nd floor and comes with the washer and dryer. The lower level has multiple storage areas and one additional bedroom with a large walk-in closet that can be used as a bedroom/office/home gym/media room, etc. The garage is also oversized with a large workshop area and tons of extra storage. The roof and exterior paint are just 2-3 years old. The neighborhood amenities include a pond w/waterfall, firepits, covered gazebos, multiple parks, pool, playground, gym, dog park, bocce ball courts, and clubhouse. Less than 1 mile to Publix, Westside Village, Scofflaw Brewery, Bellwood Quarry, Top Golf, Fox Bros, Chattahoochee Food Works, and many more. The Whetstone Creek Trail runs right behind the house and the BeltLine expansion to Westside Reservoir Park is just down the street.
Location
State GA
County Fulton
Rooms
Basement Daylight, Interior Entry, Exterior Entry, Finished, Partial
Interior
Interior Features Tray Ceiling(s), High Ceilings, Double Vanity, Pulldown Attic Stairs, Separate Shower, Walk-In Closet(s)
Heating Natural Gas, Central, Zoned
Cooling Central Air, Zoned
Flooring Hardwood, Tile, Carpet
Fireplaces Number 1
Fireplaces Type Living Room, Factory Built, Gas Starter, Gas Log
Exterior
Exterior Feature Balcony
Parking Features Attached, Garage Door Opener, Basement, Garage, Side/Rear Entrance
Community Features Clubhouse, Park, Fitness Center, Playground, Pool, Sidewalks, Street Lights, Walk To Schools, Walk To Shopping
Utilities Available Underground Utilities, Cable Available, Electricity Available, High Speed Internet, Natural Gas Available, Phone Available, Sewer Available, Water Available
Waterfront Description No Dock Or Boathouse
Roof Type Composition
Building
Story Three Or More
Foundation Slab
Sewer Public Sewer
Level or Stories Three Or More
Structure Type Balcony
Construction Status Resale
Schools
Elementary Schools Bolton
Middle Schools Sutton
High Schools North Atlanta
Others
Financing Other
Read Less Info
Want to know what your home might be worth? Contact us for a FREE valuation!

Our team is ready to help you sell your home for the highest possible price ASAP

© 2024 Georgia Multiple Listing Service. All Rights Reserved.
GET MORE INFORMATION





