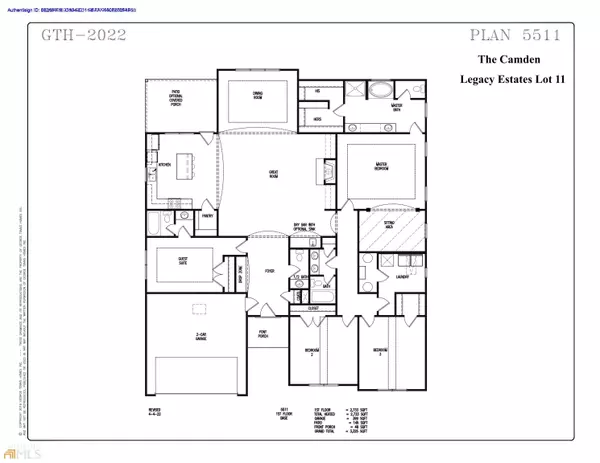For more information regarding the value of a property, please contact us for a free consultation.
Key Details
Sold Price $407,650
Property Type Single Family Home
Sub Type Single Family Residence
Listing Status Sold
Purchase Type For Sale
Square Footage 2,800 sqft
Price per Sqft $145
Subdivision Legacy Estates
MLS Listing ID 20108351
Sold Date 06/29/23
Style Craftsman,Ranch,Traditional
Bedrooms 4
Full Baths 3
Half Baths 1
HOA Fees $250
HOA Y/N Yes
Originating Board Georgia MLS 2
Year Built 2023
Annual Tax Amount $1
Tax Year 2022
Lot Size 0.510 Acres
Acres 0.51
Lot Dimensions 22215.6
Property Description
Lot 11, The Camden - Plan 5511/Move in ready estimated for 5/30/23. Features a craftsman style exterior with a combination front elevation of stone or brick and board & batten. This plan includes 4 bedroom and 3.5 bathroom with a 2 car garage, smooth ceilings throughout and 9' first floor ceilings. Convenient single story living features a spacious family room with fireplace, dining area, large kitchen with granite countertops, 48" island, and stainless steel appliances, separate dining room as well as the spacious primary suite and bath with dual vanity, 5 ft shower, and a large walk-in closet. A guest bedroom with ensuite bath plus two additional bedrooms are also featured. Builder will provide up to $10,000 in closing, financing and/or options incentives when using Builder's pre-approved lender(s). Call for details! *Model Home is located on 33 Ajo Way*
Location
State GA
County Paulding
Rooms
Basement None
Dining Room Separate Room
Interior
Interior Features Tray Ceiling(s), Vaulted Ceiling(s), Double Vanity, Soaking Tub, Other, Separate Shower, Walk-In Closet(s), In-Law Floorplan, Master On Main Level, Split Bedroom Plan
Heating Electric, Forced Air, Heat Pump
Cooling Electric, Central Air, Heat Pump
Flooring Carpet, Laminate, Vinyl
Fireplaces Number 1
Fireplaces Type Family Room
Fireplace Yes
Appliance Dishwasher, Microwave, Oven/Range (Combo), Stainless Steel Appliance(s)
Laundry Laundry Closet, In Hall
Exterior
Exterior Feature Other
Parking Features Garage
Garage Spaces 2.0
Community Features None, Street Lights
Utilities Available Underground Utilities, Electricity Available, Water Available
View Y/N No
Roof Type Composition
Total Parking Spaces 2
Garage Yes
Private Pool No
Building
Lot Description Level, Sloped
Faces From Atlanta Take I-20 West to Exit 26 GA-61 S . Turn Right Mirror Lake Blvd / Punkintown Road. Turn Right onto GA-61 N. Approx 8 Miles on the left Legacy Estates. Lot 11 Google Maps works best.
Foundation Slab
Sewer Septic Tank
Water Public
Structure Type Concrete,Other,Stone
New Construction Yes
Schools
Elementary Schools Nebo
Middle Schools South Paulding
High Schools Paulding County
Others
HOA Fee Include None
Tax ID 765
Security Features Smoke Detector(s)
Special Listing Condition New Construction
Read Less Info
Want to know what your home might be worth? Contact us for a FREE valuation!

Our team is ready to help you sell your home for the highest possible price ASAP

© 2025 Georgia Multiple Listing Service. All Rights Reserved.



