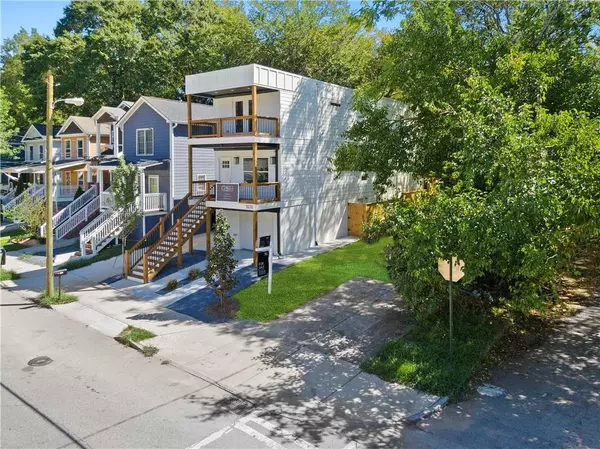For more information regarding the value of a property, please contact us for a free consultation.
Key Details
Sold Price $515,000
Property Type Single Family Home
Sub Type Single Family Residence
Listing Status Sold
Purchase Type For Sale
Square Footage 2,600 sqft
Price per Sqft $198
Subdivision Pittsburgh
MLS Listing ID 7158113
Sold Date 06/22/23
Style Contemporary/Modern, Craftsman, Farmhouse
Bedrooms 3
Full Baths 3
Construction Status New Construction
HOA Y/N No
Originating Board First Multiple Listing Service
Year Built 2022
Annual Tax Amount $2,070
Tax Year 2021
Lot Size 2,574 Sqft
Acres 0.0591
Property Description
This home qualifies for first-time home buyer programs and 100% Financing, no money down! New construction with high-end custom finishes awaits youThis incredibly artfully designed home combines functionality, maximized living space with sleek and luxurious finishes. The open concept main-floor has the most stylish kitchen; sleek gray cabinetry with deep-set drawers perfect for storage and organizing and gleaming gold hardware. This home was designed to enjoy and entertain; there are wired speakers throughout the home, you can host guests from your quartz countertop island, family room with a builtin electric fireplace, to your beyond beautiful and functional oversized 16x16 deck and fully fenced private backyard. Open the glass double doors in the living room and you will have an unmatched and eyecatching indoor/outdoor living space. This home includes the cutest built-in dog nook with its own light and door. On the upper-level one of the bedrooms has its own balcony where you can enjoy views of Atlanta. All the bathrooms were designed cohesively to compliment the spa-style design of the Owners Suite. The Owner's Suite is spacious and relaxing, the bathroom selections were made for the optimal spa-like experience, jetted wood framed tub, an oversized walk-in shower with ambient lighting, dual rain-shower heads and additional dual handheld sprayers. The garage and crawl space are equipped with an AC duct, and the crawl space adds additional space which can be finished as a theater, gym, and more! The property has a Flo-well system for proper drainage away from the foundation. Prewired for a security system with cameras already installed. The TPO roof was constructed to easily add a rooftop deck for even more city views. No HOA so the home has great Air BnB potential. Pittsburgh Yards is right at the end of the street, just 2.5 miles from the Mercedes Benz Stadium and all the restaurants and entertainment of downtown, West-Midtown and Westside Provisions is right outside your doorstep. Top rated charter schools are close-by and easy access to highways and Hartsfield Airport is awaiting you. This home qualifies for first-time home buyer programs and 100% Financing! It's a must see!
Location
State GA
County Fulton
Lake Name None
Rooms
Bedroom Description Oversized Master
Other Rooms None
Basement Crawl Space
Main Level Bedrooms 1
Dining Room Open Concept
Interior
Interior Features Bookcases, Double Vanity, Entrance Foyer, High Ceilings 10 ft Lower, Walk-In Closet(s)
Heating Central
Cooling Central Air
Flooring Hardwood
Fireplaces Number 1
Fireplaces Type Factory Built
Window Features Insulated Windows
Appliance Dishwasher, Electric Oven, Refrigerator, Self Cleaning Oven
Laundry In Hall
Exterior
Exterior Feature Balcony, Private Yard, Storage
Parking Features Attached, Garage
Garage Spaces 1.0
Fence Back Yard
Pool None
Community Features Near Schools, Near Shopping, Sidewalks, Street Lights
Utilities Available Cable Available, Electricity Available, Phone Available, Water Available
Waterfront Description None
View City
Roof Type Metal
Street Surface Concrete
Accessibility None
Handicap Access None
Porch Covered, Deck, Front Porch
Total Parking Spaces 1
Private Pool false
Building
Lot Description Back Yard, Level, Private
Story Two
Foundation None
Sewer Public Sewer
Water Public
Architectural Style Contemporary/Modern, Craftsman, Farmhouse
Level or Stories Two
Structure Type Vinyl Siding
New Construction No
Construction Status New Construction
Schools
Elementary Schools Charles L. Gideons
Middle Schools Sylvan Hills
High Schools G.W. Carver
Others
Senior Community no
Restrictions false
Tax ID 14 008700060118
Acceptable Financing Cash, Conventional, FHA, VA Loan
Listing Terms Cash, Conventional, FHA, VA Loan
Special Listing Condition None
Read Less Info
Want to know what your home might be worth? Contact us for a FREE valuation!

Our team is ready to help you sell your home for the highest possible price ASAP

Bought with Acquire Realty, LLC




