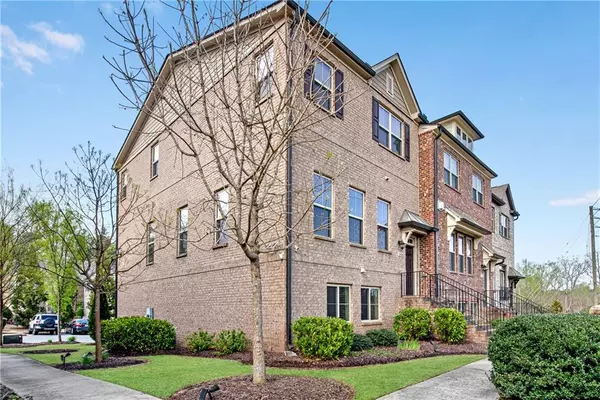For more information regarding the value of a property, please contact us for a free consultation.
Key Details
Sold Price $565,000
Property Type Townhouse
Sub Type Townhouse
Listing Status Sold
Purchase Type For Sale
Square Footage 2,860 sqft
Price per Sqft $197
Subdivision Cameron Parc
MLS Listing ID 7195879
Sold Date 05/17/23
Style Traditional
Bedrooms 4
Full Baths 3
Half Baths 1
Construction Status Resale
HOA Fees $2,835
HOA Y/N Yes
Originating Board First Multiple Listing Service
Year Built 2016
Annual Tax Amount $4,518
Tax Year 2022
Lot Size 1,132 Sqft
Acres 0.026
Property Description
BACK ON THE MARKET! Wonderful Move In Ready Brick END UNIT Townhome Conveniently Located in the Cameron Parc Community in Upscale Johns Creek! 4 Bedrooms/3.5 Baths. Large Updated Chef’s Kitchen with Granite Countertops, Stainless Steel Appliances, Gas Cooktop, Wall Oven, Built in Microwave & Large Breakfast Bar -- Open to Family Room with Fireplace & Balcony off the Kitchen. Plus Large Great Room with Coffered Ceilings – Open to Formal Dining Room with Gorgeous Hardwoods & Updated Lighting Throughout Main Floor. Master Suite Upstairs with Spa-like Bath & Large Walk-in Closet. 2 Additional Bedrooms & Bath Plus Laundry Room Upstairs as well. Downstairs Suite with Full Bath – Great for Teen or Guest Suite, Media Room or Office with two closets. This Home is Equipped with a RainSoft Water Softening System. Close to Atlanta Athletic Club, St Ives Country Club, Shopping, Whole Foods, Restaurants & More in the Highly Rated Johns Creek High School District. Hurry – This One Won’t Last Long!!
Location
State GA
County Fulton
Lake Name None
Rooms
Bedroom Description Oversized Master
Other Rooms None
Basement Daylight, Finished, Finished Bath, Full
Dining Room Open Concept
Interior
Interior Features Entrance Foyer, High Ceilings 10 ft Main, High Speed Internet, Tray Ceiling(s), Walk-In Closet(s)
Heating Forced Air, Natural Gas
Cooling Central Air
Flooring Carpet, Ceramic Tile, Hardwood
Fireplaces Number 1
Fireplaces Type Gas Log, Gas Starter
Window Features Insulated Windows
Appliance Dishwasher, Disposal, Gas Cooktop, Microwave, Self Cleaning Oven
Laundry In Hall, Upper Level
Exterior
Exterior Feature Balcony
Garage Attached, Drive Under Main Level, Garage, Garage Faces Rear, Level Driveway
Garage Spaces 2.0
Fence None
Pool None
Community Features Homeowners Assoc, Near Schools, Near Shopping, Sidewalks
Utilities Available Cable Available, Electricity Available, Natural Gas Available, Phone Available, Sewer Available, Underground Utilities, Water Available
Waterfront Description None
View Other
Roof Type Composition, Shingle
Street Surface Paved
Accessibility None
Handicap Access None
Porch Deck
Private Pool false
Building
Lot Description Landscaped, Other
Story Three Or More
Foundation Slab
Sewer Septic Tank
Water Public
Architectural Style Traditional
Level or Stories Three Or More
Structure Type Brick 4 Sides
New Construction No
Construction Status Resale
Schools
Elementary Schools State Bridge Crossing
Middle Schools Autrey Mill
High Schools Johns Creek
Others
HOA Fee Include Maintenance Grounds
Senior Community no
Restrictions false
Tax ID 11 070002580546
Ownership Fee Simple
Acceptable Financing Cash, Conventional, FHA, VA Loan
Listing Terms Cash, Conventional, FHA, VA Loan
Financing no
Special Listing Condition None
Read Less Info
Want to know what your home might be worth? Contact us for a FREE valuation!

Our team is ready to help you sell your home for the highest possible price ASAP

Bought with Maximum One Executive Realtors
GET MORE INFORMATION





