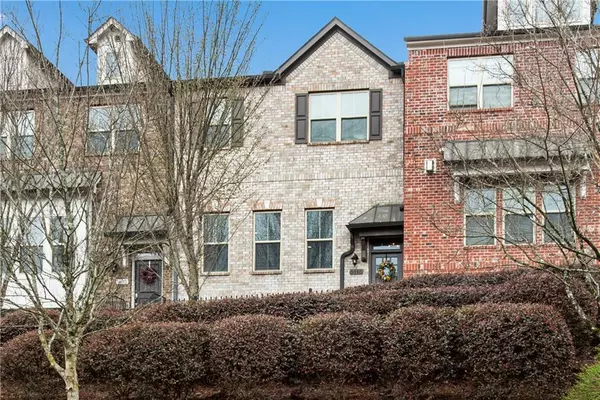For more information regarding the value of a property, please contact us for a free consultation.
Key Details
Sold Price $558,000
Property Type Townhouse
Sub Type Townhouse
Listing Status Sold
Purchase Type For Sale
Square Footage 2,547 sqft
Price per Sqft $219
Subdivision Cameron Parc
MLS Listing ID 7182871
Sold Date 04/28/23
Style Townhouse, Traditional
Bedrooms 4
Full Baths 3
Half Baths 1
Construction Status Resale
HOA Fees $2,835
HOA Y/N Yes
Originating Board First Multiple Listing Service
Year Built 2016
Annual Tax Amount $3,973
Tax Year 2022
Lot Size 1,102 Sqft
Acres 0.0253
Property Description
Immaculate & Meticulously Maintained 4 Sided Brick Townhome In Cameron Parc in Johns Creek. This BETTER-THAN-NEW Townhome is More than MOVE-IN READY -- it Feels like you are Staying in a 5-star Hotel in Johns Creek! TONS OF UPGRADES -- The Builder and Owners have thought about Everything in this Smart Home -- from TV Mounts, to Bose Speakers, to Recessed Lighting & Hardwood Floors Throughout Most of the Home to the Electric Car Charging Connection -- You will not be Disappointed with this with 4 Bedroom & 3.5 Bath Beautiful Townhouse. Modern Kitchen with Stainless Steel Appliances, Wall Oven, Built-In Microwave & 5 Burner Gas Stovetop -- Open to Breakfast Room. Plus Large Family Room with Fireplace & Built In Shelves. TOTALLY Updated High End Powder Room on Main with Lighted Mirror, Daltile Wall, Upgraded Kohler Toilet & More. Freshly Painted Throughout with High-End Finishes. Master Suite with Hardwood Floors, Trey Ceiling and Bath with Gorgeous Glassed Shower & Large Walk in Closet. Wood Floors & Updated Lighting Throughout Living Areas – Carpet Only in 2 of the Secondary Bedrooms. Downstairs Flex Room with Bath – Can be Used as 4th Bedroom, Media Room, Playroom or Office – Complete Murphy Bed (negotiable), Shelving & Lights. Storage Closet in Basement. Relax on Your Private Screened Porch. Immaculate Garage with Professionally Done Granite Floor with Electric Car Charging Station. HVAC System Upgraded with Longer Lasting Media Filters for Better Filtration AND Misting Scent System was Added to the HVAC System to Give a Hotel/Spa-Like Ambience. Bose Sound System, Murphy Bed, Car Charging Station, Washer, Drier & Refrigerator Available at Additional Cost. Original Owner & No Pets Have Ever Lived in This Home! All of this & More in the Highly Rated Johns Creek High School District. Close to Schools, Atlanta Athletic Club, St Ives Country Club, Shopping, Restaurants & More! Hurry – This Gem Won’t Last Long!!!
Location
State GA
County Fulton
Lake Name None
Rooms
Bedroom Description Other
Other Rooms None
Basement Daylight, Driveway Access, Finished, Finished Bath, Interior Entry
Dining Room Open Concept, Seats 12+
Interior
Interior Features Double Vanity, Entrance Foyer, His and Hers Closets, Tray Ceiling(s), Walk-In Closet(s)
Heating Forced Air, Natural Gas
Cooling Central Air, Electric Air Filter
Flooring Carpet, Ceramic Tile, Hardwood
Fireplaces Number 1
Fireplaces Type Family Room, Gas Log, Gas Starter
Window Features Insulated Windows
Appliance Dishwasher, Disposal, Electric Oven, Gas Cooktop, Gas Range, Microwave, Self Cleaning Oven
Laundry In Hall, Upper Level
Exterior
Exterior Feature Balcony, Private Front Entry
Garage Attached, Garage, Garage Faces Rear, Level Driveway
Garage Spaces 2.0
Fence None
Pool None
Community Features Homeowners Assoc, Near Schools, Near Shopping, Sidewalks
Utilities Available Cable Available, Electricity Available, Natural Gas Available, Phone Available, Sewer Available, Underground Utilities, Water Available
Waterfront Description None
View Other
Roof Type Composition, Shingle
Street Surface Paved
Accessibility None
Handicap Access None
Porch Rear Porch, Screened
Building
Lot Description Landscaped, Other
Story Three Or More
Foundation Slab
Sewer Public Sewer
Water Public
Architectural Style Townhouse, Traditional
Level or Stories Three Or More
Structure Type Brick 4 Sides, Frame
New Construction No
Construction Status Resale
Schools
Elementary Schools State Bridge Crossing
Middle Schools Autrey Mill
High Schools Johns Creek
Others
HOA Fee Include Maintenance Structure, Maintenance Grounds, Termite
Senior Community no
Restrictions true
Tax ID 11 070002580710
Ownership Fee Simple
Acceptable Financing Cash, Conventional, FHA, VA Loan
Listing Terms Cash, Conventional, FHA, VA Loan
Financing no
Special Listing Condition None
Read Less Info
Want to know what your home might be worth? Contact us for a FREE valuation!

Our team is ready to help you sell your home for the highest possible price ASAP

Bought with GVR Realty, LLC.
GET MORE INFORMATION





