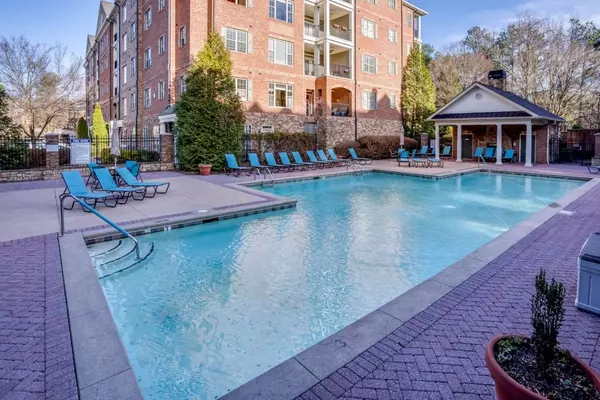For more information regarding the value of a property, please contact us for a free consultation.
Key Details
Sold Price $403,500
Property Type Condo
Sub Type Condominium
Listing Status Sold
Purchase Type For Sale
Square Footage 1,562 sqft
Price per Sqft $258
Subdivision Sterling Of Dunwoody
MLS Listing ID 7199714
Sold Date 04/25/23
Style Mid-Rise (up to 5 stories), Traditional
Bedrooms 2
Full Baths 2
Construction Status Resale
HOA Fees $436
HOA Y/N No
Originating Board First Multiple Listing Service
Year Built 2013
Annual Tax Amount $3,684
Tax Year 2022
Lot Size 1,481 Sqft
Acres 0.034
Property Description
2300 Peachford Road - Welcome Home! This immaculate 2-bedroom, 2 bath end unit in the highly sought after, gated community of Sterling of Dunwoody is filled with natural light and has a wonderful view of the green space and park area. Enjoy the proximity to top notch restaurants and shopping, the location can't be beat. Wonderful upgrades in this home include high ceilings, gorgeous hardwoods throughout, granite counter tops and top of the line stainless steel appliances. Truly a move in ready home! Laundry includes brand new stackable washer and dryer leaving space for additional storage. This unit has dedicated garage space #36 and a storage unit as well.
Location
State GA
County Dekalb
Lake Name None
Rooms
Bedroom Description Oversized Master, Roommate Floor Plan
Other Rooms Pool House
Basement None
Main Level Bedrooms 2
Dining Room Open Concept
Interior
Interior Features Double Vanity, High Ceilings 9 ft Main, Walk-In Closet(s)
Heating Electric, Forced Air
Cooling Ceiling Fan(s), Central Air
Flooring Ceramic Tile, Hardwood
Fireplaces Number 1
Fireplaces Type Family Room, Gas Log
Window Features Double Pane Windows
Appliance Dishwasher, Disposal, Dryer, Electric Water Heater, Gas Cooktop, Microwave, Self Cleaning Oven
Laundry In Hall, Laundry Room, Main Level
Exterior
Exterior Feature Balcony, Garden
Parking Features Assigned, Covered, Garage
Garage Spaces 1.0
Fence Brick, Wrought Iron
Pool None
Community Features Clubhouse, Gated, Park, Pool
Utilities Available Cable Available, Electricity Available, Sewer Available, Water Available
Waterfront Description None
View Other
Roof Type Composition, Shingle
Street Surface Asphalt
Accessibility None
Handicap Access None
Porch Covered, Front Porch, Rear Porch
Private Pool false
Building
Lot Description Other
Story One
Foundation Brick/Mortar
Sewer Public Sewer
Water Public
Architectural Style Mid-Rise (up to 5 stories), Traditional
Level or Stories One
Structure Type Brick 4 Sides
New Construction No
Construction Status Resale
Schools
Elementary Schools Chesnut
Middle Schools Peachtree
High Schools Dunwoody
Others
HOA Fee Include Maintenance Structure, Maintenance Grounds, Security, Swim/Tennis
Senior Community no
Restrictions true
Tax ID 18 354 01 071
Ownership Condominium
Acceptable Financing Cash, Conventional, FHA, VA Loan
Listing Terms Cash, Conventional, FHA, VA Loan
Financing no
Special Listing Condition None
Read Less Info
Want to know what your home might be worth? Contact us for a FREE valuation!

Our team is ready to help you sell your home for the highest possible price ASAP

Bought with Harry Norman Realtors
GET MORE INFORMATION





