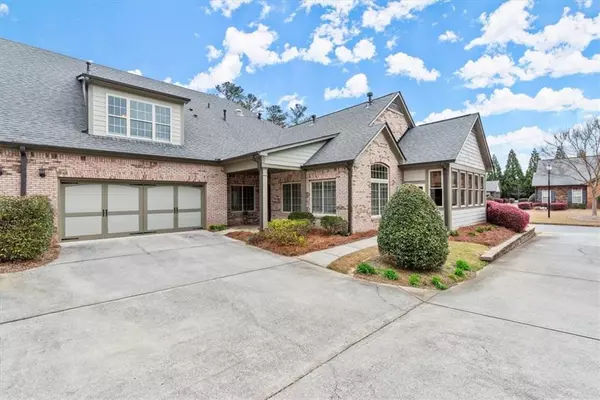For more information regarding the value of a property, please contact us for a free consultation.
Key Details
Sold Price $475,000
Property Type Condo
Sub Type Condominium
Listing Status Sold
Purchase Type For Sale
Square Footage 2,430 sqft
Price per Sqft $195
Subdivision Brookhaven Of East Cobb
MLS Listing ID 7186557
Sold Date 04/21/23
Style Cluster Home, Patio Home, Traditional
Bedrooms 4
Full Baths 3
Construction Status Resale
HOA Fees $365
HOA Y/N Yes
Originating Board First Multiple Listing Service
Year Built 2010
Annual Tax Amount $1,573
Tax Year 2022
Lot Size 3,049 Sqft
Acres 0.07
Property Description
ENJOY THE CAREFREE LIFESTYLE of this charming active adult community without giving up on space! The STEP-LESS entry from the front door or garage brings you into this ROOMY home with a very OPEN CONCEPT floor plan. The kitchen features granite counters, pretty glazed wood cabinets, undercabinet lighting, tile backsplash, and stainless/black appliances. Many of the ceilings throughout are vaulted, including in the primary bedroom, which gives the whole home an even more airy feel. Both the bathrooms on the main level boast granite countertops, and tiled floors. NEW CARPET in all main floor bedrooms. Upstairs is a huge BONUS ROOM/BEDROOM with a full bathroom and a walk-in closet. The SUNROOM has a beautiful slate floor and is fully enclosed so that it adds to the overall living space on all but the coldest and warmest days. Take advantage of the level sidewalks to stroll to activities at the clubhouse, heated pool, and fitness center. You can make new friends as you join in COMMUNITY GROUPS like Mahjong Tuesdays, Bridge on every other Monday, Book Club, Hand & Foot Canasta, and more. Or if you are more of a solitary soul, you can have all the PRIVACY you need because these quadruplex homes are laid out to feel very much like separate homes. The community is gated and has close proximity to great shopping and dining along Chastain Rd between I-575 and I-75.
Location
State GA
County Cobb
Lake Name None
Rooms
Bedroom Description Master on Main
Other Rooms None
Basement None
Main Level Bedrooms 3
Dining Room Separate Dining Room
Interior
Interior Features High Ceilings 10 ft Main, Vaulted Ceiling(s), Walk-In Closet(s)
Heating Natural Gas
Cooling Central Air
Flooring Carpet, Ceramic Tile, Hardwood
Fireplaces Number 1
Fireplaces Type Gas Log, Gas Starter, Great Room
Window Features Double Pane Windows, Insulated Windows, Window Treatments
Appliance Dishwasher, Disposal, Electric Oven, Gas Range, Gas Water Heater, Microwave
Laundry Laundry Room, Main Level, Sink
Exterior
Exterior Feature Other
Garage Attached, Garage, Garage Door Opener, Kitchen Level, Level Driveway
Garage Spaces 2.0
Fence None
Pool None
Community Features Clubhouse, Fitness Center, Gated, Homeowners Assoc, Near Shopping, Near Trails/Greenway, Pool, Sidewalks, Street Lights
Utilities Available Cable Available, Electricity Available, Natural Gas Available, Phone Available, Sewer Available, Underground Utilities, Water Available
Waterfront Description None
View Other
Roof Type Composition
Street Surface Paved
Accessibility Accessible Entrance, Accessible Hallway(s)
Handicap Access Accessible Entrance, Accessible Hallway(s)
Porch Glass Enclosed
Building
Lot Description Landscaped, Level
Story Two
Foundation Slab
Sewer Public Sewer
Water Public
Architectural Style Cluster Home, Patio Home, Traditional
Level or Stories Two
Structure Type Brick 3 Sides, Cement Siding
New Construction No
Construction Status Resale
Schools
Elementary Schools Chalker
Middle Schools Palmer
High Schools Kell
Others
HOA Fee Include Maintenance Structure, Maintenance Grounds, Pest Control, Reserve Fund, Swim/Tennis, Termite, Trash
Senior Community yes
Restrictions true
Tax ID 16036600580
Ownership Condominium
Financing no
Special Listing Condition None
Read Less Info
Want to know what your home might be worth? Contact us for a FREE valuation!

Our team is ready to help you sell your home for the highest possible price ASAP

Bought with HomeSmart
GET MORE INFORMATION





